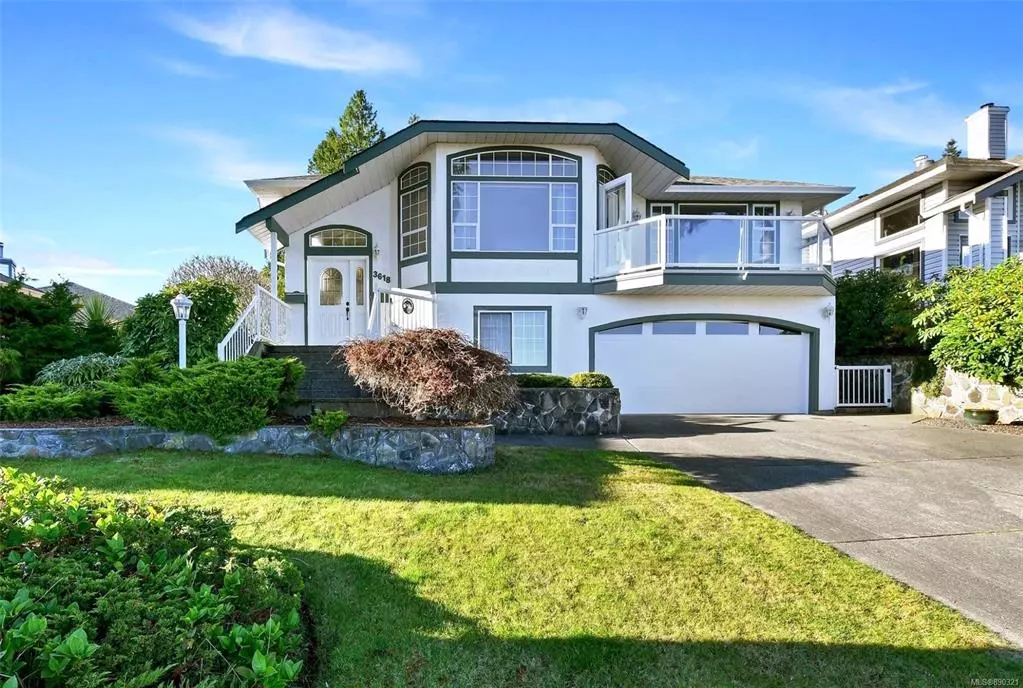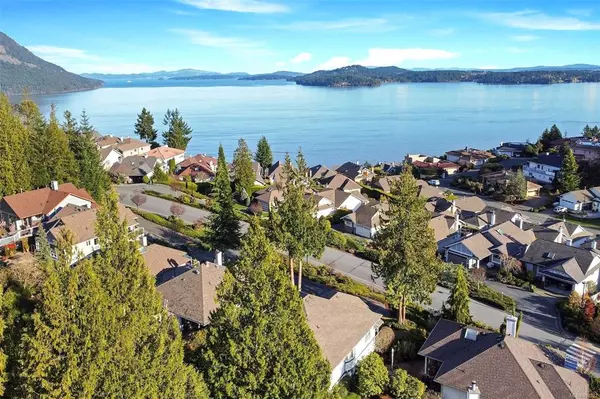$988,000
$999,000
1.1%For more information regarding the value of a property, please contact us for a free consultation.
3618 Arbutus Dr N Cobble Hill, BC V0R 1L1
2 Beds
3 Baths
2,936 SqFt
Key Details
Sold Price $988,000
Property Type Single Family Home
Sub Type Single Family Detached
Listing Status Sold
Purchase Type For Sale
Square Footage 2,936 sqft
Price per Sqft $336
Subdivision Arbutus Ridge
MLS Listing ID 890321
Sold Date 01/14/22
Style Main Level Entry with Lower Level(s)
Bedrooms 2
HOA Fees $423/mo
Rental Info Some Rentals
Year Built 1990
Annual Tax Amount $3,561
Tax Year 2021
Lot Size 6,098 Sqft
Acres 0.14
Property Description
Superb ocean views from this enchanting one owner home backing onto Fairway 11 of the Arbutus Ridge Golf Course. Nestled on a beautifully landscaped 0.14 acre lot, this immaculate home has been lovingly maintained over the years and designed to take advantage of the amazing ocean views. Open concept living space with tasteful dcor, 2 beds plus den, 3 baths, separate dining room, bright living room and cozy family room with gas fireplace and French doors leading onto a private patio. Gorgeous oak kitchen has ample cabinets, small island and granite countertop. Lovely eating nook overlooks the beautiful backyard. The lower level offers a second primary bedroom with ensuite and a separate den. Large deck with great ocean views. Double garage. Enjoy the country club lifestyle from this serene seaside community with 24/7 security in place. Arbutus Ridge is a 50+ premier oceanside gated community offering carefree living and active lifestyle with numerous activities and shared amenities.
Location
State BC
County Cowichan Valley Regional District
Area Ml Cobble Hill
Zoning CD1
Direction East
Rooms
Basement Finished, Full, With Windows
Main Level Bedrooms 1
Kitchen 1
Interior
Heating Forced Air, Natural Gas
Cooling None
Flooring Carpet, Hardwood, Tile
Fireplaces Number 1
Fireplaces Type Gas, Living Room
Fireplace 1
Laundry In House
Exterior
Exterior Feature Balcony/Deck, Balcony/Patio
Garage Spaces 2.0
Amenities Available Clubhouse, Fitness Centre, Kayak Storage, Pool, Spa/Hot Tub, Tennis Court(s), Workshop Area
View Y/N 1
View Mountain(s), Ocean
Roof Type Fibreglass Shingle
Parking Type Garage Double
Total Parking Spaces 3
Building
Lot Description Gated Community, Landscaped, On Golf Course, Recreation Nearby
Building Description Frame Wood,Stucco, Main Level Entry with Lower Level(s)
Faces East
Foundation Poured Concrete
Sewer Sewer Connected
Water Cooperative
Architectural Style Character
Structure Type Frame Wood,Stucco
Others
HOA Fee Include Garbage Removal,Property Management,Sewer,Water
Tax ID 011-582-162
Ownership Freehold/Strata
Pets Description Cats, Dogs
Read Less
Want to know what your home might be worth? Contact us for a FREE valuation!

Our team is ready to help you sell your home for the highest possible price ASAP
Bought with Pemberton Holmes Ltd. (Dun)






