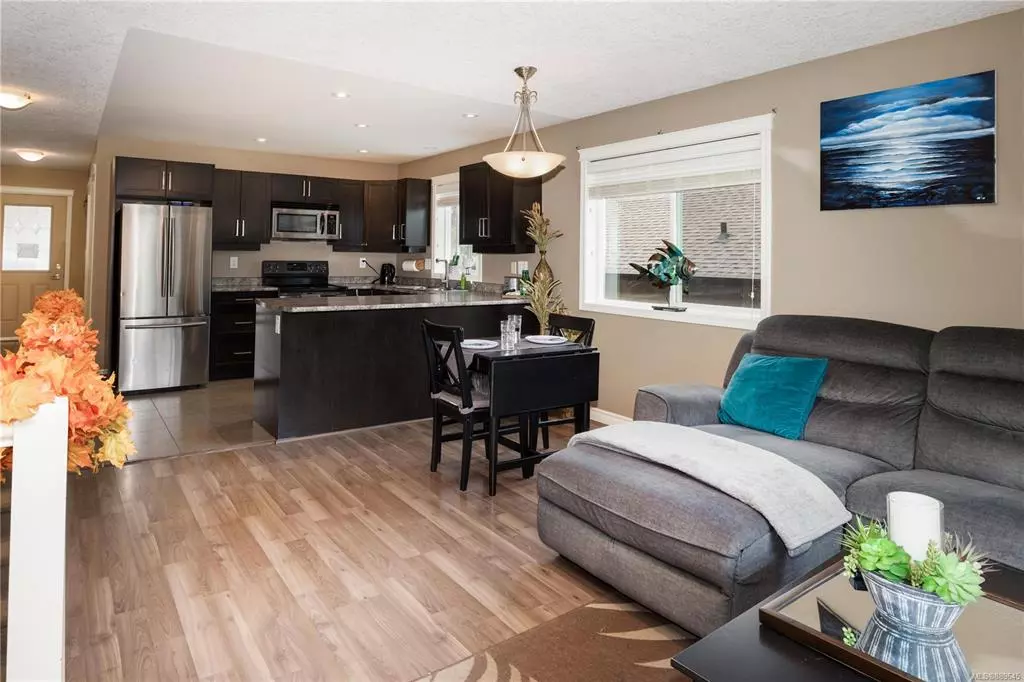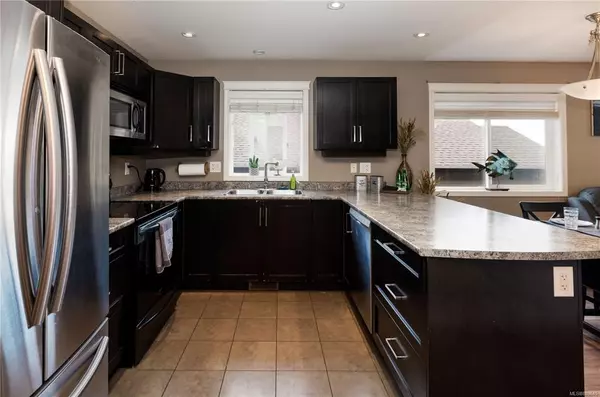$679,000
$649,900
4.5%For more information regarding the value of a property, please contact us for a free consultation.
1065 Fitzgerald Rd Shawnigan Lake, BC V0R 2W3
4 Beds
3 Baths
1,748 SqFt
Key Details
Sold Price $679,000
Property Type Single Family Home
Sub Type Single Family Detached
Listing Status Sold
Purchase Type For Sale
Square Footage 1,748 sqft
Price per Sqft $388
MLS Listing ID 889645
Sold Date 12/10/21
Style Main Level Entry with Lower Level(s)
Bedrooms 4
HOA Fees $77/mo
Rental Info Unrestricted
Year Built 2010
Annual Tax Amount $3,906
Tax Year 2021
Lot Size 3,484 Sqft
Acres 0.08
Property Description
Don't miss your opportunity to get into a 4 bedroom, 3 bathroom home with a versatile layout in Shawnigan Station. Main level entry with a bright, walk out basement with 9ft ceilings and lots of windows. The main floor has a large master with walk in closet and ensuite as well as another full bathroom and bedroom. Open concept kitchen/dining with newer appliances, gas fireplace and mountain views from the deck. Downstairs has 2 more good size bedrooms, a full bathroom and rec room. Enjoy being surrounded by nature close to Shawnigan lake and only 30 min to downtown Victoria. Excellent value in this market.
Location
State BC
County Cowichan Valley Regional District
Area Ml Shawnigan
Zoning RR-5
Direction Southwest
Rooms
Basement Partially Finished, Walk-Out Access, Other
Main Level Bedrooms 2
Kitchen 1
Interior
Interior Features Dining/Living Combo, Storage
Heating Forced Air, Natural Gas
Cooling None
Flooring Mixed
Fireplaces Type Family Room, Gas
Equipment Electric Garage Door Opener
Appliance F/S/W/D, Microwave
Laundry In House
Exterior
Exterior Feature Balcony/Patio, Fencing: Full, Low Maintenance Yard
Garage Spaces 1.0
Utilities Available Cable To Lot, Compost, Electricity To Lot, Garbage, Natural Gas To Lot, Phone Available, Recycling, Underground Utilities
View Y/N 1
View Mountain(s)
Roof Type Asphalt Shingle
Handicap Access Ground Level Main Floor, Primary Bedroom on Main
Parking Type Driveway, Garage
Total Parking Spaces 3
Building
Lot Description Family-Oriented Neighbourhood, Marina Nearby, Quiet Area, Recreation Nearby, Rural Setting, Serviced
Building Description Cement Fibre,Insulation All, Main Level Entry with Lower Level(s)
Faces Southwest
Foundation Poured Concrete
Sewer Sewer Connected
Water Municipal
Additional Building Potential
Structure Type Cement Fibre,Insulation All
Others
HOA Fee Include Insurance,Maintenance Grounds,Property Management
Restrictions Building Scheme,Easement/Right of Way
Tax ID 027-737-187
Ownership Freehold/Strata
Acceptable Financing Must Be Paid Off
Listing Terms Must Be Paid Off
Pets Description Aquariums, Birds, Caged Mammals, Cats, Dogs
Read Less
Want to know what your home might be worth? Contact us for a FREE valuation!

Our team is ready to help you sell your home for the highest possible price ASAP
Bought with Newport Realty Ltd.






