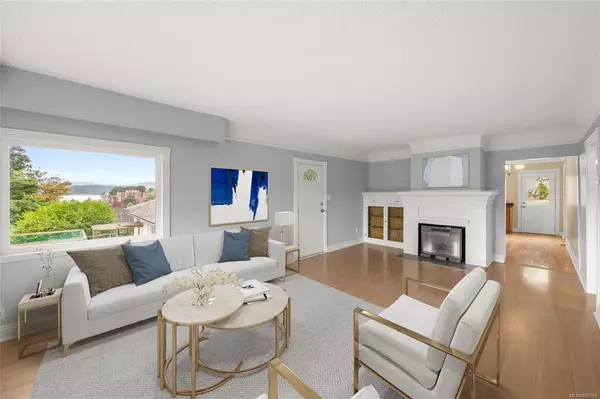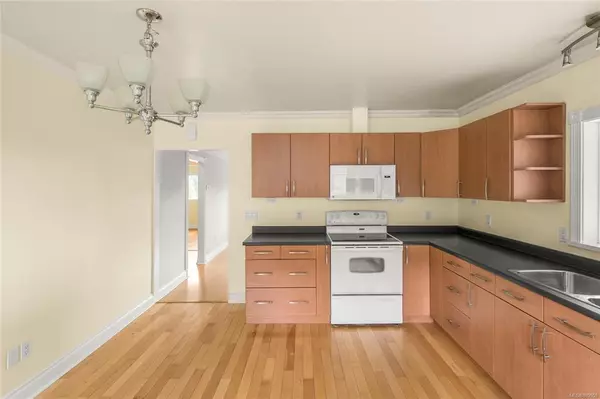$1,040,000
$1,100,000
5.5%For more information regarding the value of a property, please contact us for a free consultation.
1258 Woodway Rd Esquimalt, BC V9A 4W7
3 Beds
3 Baths
1,959 SqFt
Key Details
Sold Price $1,040,000
Property Type Single Family Home
Sub Type Single Family Detached
Listing Status Sold
Purchase Type For Sale
Square Footage 1,959 sqft
Price per Sqft $530
MLS Listing ID 889550
Sold Date 11/30/21
Style Ground Level Entry With Main Up
Bedrooms 3
Rental Info Unrestricted
Year Built 1910
Annual Tax Amount $4,242
Tax Year 2021
Lot Size 6,969 Sqft
Acres 0.16
Property Description
DEVELOPMENT OPPORTUNITY + A GREAT HOME – Sitting on two partial ocean view lots, this is a fantastic opportunity to generate revenue from the spacious home, with its extra accommodation, while you development your plans for the two lots. Originally built in 1910 (est) the existing home offers nearly 2000 sqft of finished space with 3-4 bedrooms, including a 1-bedroom in-law suite on the lower level with its own kitchen. Nicely updated over the years, this home features newer cabinetry, some solid wood flooring, vinyl windows, a fantastic deck of the living room with ocean views, and much more. Parking is more than ample with a single garage plus RV parking. If you choose to redevelop the property each of the two RS-1 lots is 33’ x 107’ and ready for your future dreams with no subdivision necessary. Vacant & easy to show, this is a rare opportunity to pick up a great in-town development opportunity in the desirable Rockheights neighbourhood with the bonus of plenty of potential revenue.
Location
State BC
County Capital Regional District
Area Es Rockheights
Direction South
Rooms
Basement Finished, Walk-Out Access, With Windows
Main Level Bedrooms 2
Kitchen 2
Interior
Heating Oil
Cooling None
Flooring Carpet, Vinyl, Wood
Fireplaces Number 1
Fireplaces Type Living Room
Fireplace 1
Window Features Aluminum Frames,Vinyl Frames,Wood Frames
Appliance Dishwasher, Microwave, Oven/Range Electric, Refrigerator
Laundry In House
Exterior
Exterior Feature Balcony/Deck, Fencing: Partial
Garage Spaces 1.0
View Y/N 1
View Mountain(s), Ocean
Roof Type Fibreglass Shingle
Parking Type Additional, Driveway, Garage, RV Access/Parking
Total Parking Spaces 4
Building
Lot Description Central Location, Rectangular Lot
Building Description Cement Fibre,Stucco, Ground Level Entry With Main Up
Faces South
Foundation Poured Concrete
Sewer Sewer Connected
Water Municipal
Structure Type Cement Fibre,Stucco
Others
Tax ID 001-664-964
Ownership Freehold
Acceptable Financing Purchaser To Finance
Listing Terms Purchaser To Finance
Pets Description Aquariums, Birds, Caged Mammals, Cats, Dogs
Read Less
Want to know what your home might be worth? Contact us for a FREE valuation!

Our team is ready to help you sell your home for the highest possible price ASAP
Bought with Pemberton Holmes Ltd. - Oak Bay






