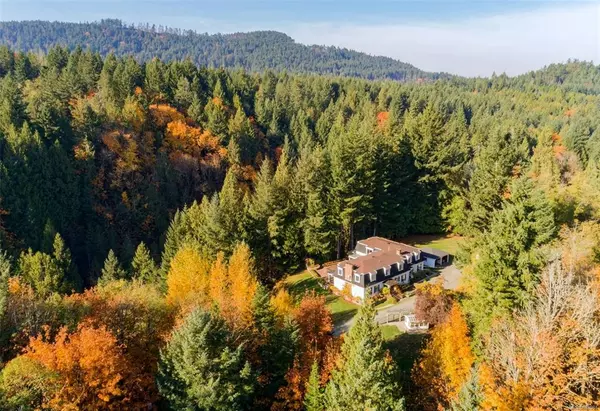$1,500,000
$1,475,000
1.7%For more information regarding the value of a property, please contact us for a free consultation.
3820 Hillbank Rd Shawnigan Lake, BC V9L 6M1
3 Beds
4 Baths
5,480 SqFt
Key Details
Sold Price $1,500,000
Property Type Single Family Home
Sub Type Single Family Detached
Listing Status Sold
Purchase Type For Sale
Square Footage 5,480 sqft
Price per Sqft $273
MLS Listing ID 888984
Sold Date 12/15/21
Style Main Level Entry with Upper Level(s)
Bedrooms 3
Rental Info Unrestricted
Year Built 1983
Annual Tax Amount $5,463
Tax Year 2021
Lot Size 7.940 Acres
Acres 7.94
Property Description
Secluded river front estate, yet minutes to town! This is a rare opportunity to own a very special property in a spectacular and completely private setting with 700' of Koksilah River frontage. Resting on 7.92 amazing acres at the end of a no through road, this extremely private property is in a league of its own! Enchanting French mansard-style home exudes extraordinary charm and quality offering 5,480 sq. ft. of versatile living space with significant architectural details: oversized rooms, multiple fireplaces, French doors, hardwood flooring, two laundry rooms, indoor swimming pool, hot tub and grand wrap-around deck. Welcoming foyer, sunken living room, formal dining and large kitchen with adjoining family room on the first floor. The upper level features 3 beds. plus den and a huge games room for the kids. The partially finished basement has entrance to backyard. Outside there is a gorgeous terrace, large 60 x 30 shop, double garage and fully fenced garden area. Simply magical!
Location
State BC
County Cowichan Valley Regional District
Area Ml Shawnigan
Zoning A2
Direction East
Rooms
Other Rooms Workshop
Basement Full, Partially Finished
Kitchen 1
Interior
Heating Baseboard, Electric
Cooling None
Flooring Wood
Fireplaces Number 3
Fireplaces Type Wood Burning
Equipment Central Vacuum
Fireplace 1
Window Features Insulated Windows
Laundry In House
Exterior
Exterior Feature Garden, Swimming Pool
Garage Spaces 2.0
Waterfront 1
Waterfront Description River
View Y/N 1
View Mountain(s)
Roof Type Asphalt Shingle
Parking Type Garage Double
Total Parking Spaces 10
Building
Lot Description Acreage, Hillside, No Through Road, Private, Quiet Area, Recreation Nearby, Rural Setting, In Wooded Area, Wooded Lot
Building Description Aluminum Siding,Insulation: Ceiling,Insulation: Walls, Main Level Entry with Upper Level(s)
Faces East
Foundation Poured Concrete
Sewer Septic System
Water Well: Drilled
Structure Type Aluminum Siding,Insulation: Ceiling,Insulation: Walls
Others
Restrictions Easement/Right of Way,Restrictive Covenants
Tax ID 000-073-059
Ownership Freehold
Pets Description Aquariums, Birds, Caged Mammals, Cats, Dogs
Read Less
Want to know what your home might be worth? Contact us for a FREE valuation!

Our team is ready to help you sell your home for the highest possible price ASAP
Bought with Sotheby's International Realty Canada






