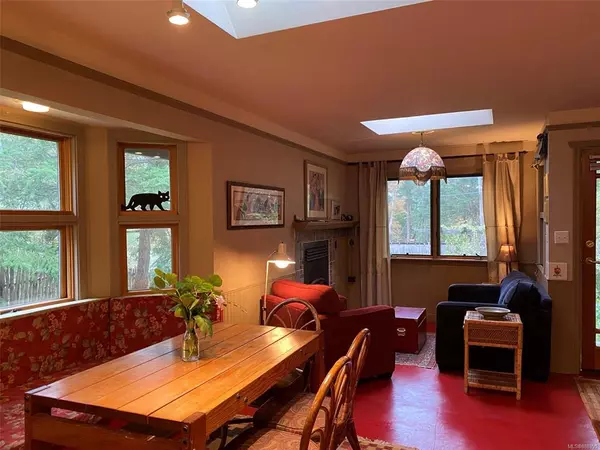$866,666
$799,000
8.5%For more information regarding the value of a property, please contact us for a free consultation.
5565 Porpoise Cres Hornby Island, BC V0R 1Z0
2 Beds
2 Baths
1,053 SqFt
Key Details
Sold Price $866,666
Property Type Single Family Home
Sub Type Single Family Detached
Listing Status Sold
Purchase Type For Sale
Square Footage 1,053 sqft
Price per Sqft $823
MLS Listing ID 888990
Sold Date 01/19/22
Style Rancher
Bedrooms 2
Rental Info Unrestricted
Year Built 1994
Annual Tax Amount $2,694
Tax Year 2021
Lot Size 0.540 Acres
Acres 0.54
Property Description
This very cute Cottage is located at the end of Porpoise Crescent bordering on the Downes Point Lands. The house is bright with lots of windows, a large skylight, & three covered decks off of each of the exterior doors. Nicely finished airtight fireplaces enhance both the living room & primary bedroom. The bright & functional kitchen has loads of counter space with almost all of the lower cupboards having slide-out shelves. The oversized counter dividing the dining area from the kitchen is designed to have stools on either side. The dining area has a sweet window seat that can be used for additional seating. The living, dining, & kitchen are open plan, perfect for family time or entertaining. A cozy separate tv/reading room. The primary bedroom is spacious with a cozy place to sit by the fireplace, writing area, & a three-piece ensuite. The 2nd bedroom's Murphy Bed allows the room to be used as a bedroom/office/sewing/craft room, so practical. Well, septic, cistern & fully fenced.
Location
State BC
County Islands Trust
Area Isl Hornby Island
Zoning SR
Direction Southeast
Rooms
Other Rooms Storage Shed
Basement Crawl Space
Main Level Bedrooms 2
Kitchen 1
Interior
Interior Features Furnished
Heating Baseboard, Wood
Cooling None
Flooring Laminate, Linoleum, Other
Fireplaces Number 2
Fireplaces Type Heatilator, Living Room, Primary Bedroom
Fireplace 1
Window Features Bay Window(s),Insulated Windows,Wood Frames
Appliance Oven/Range Electric, Refrigerator, Washer
Laundry In House
Exterior
Exterior Feature Balcony/Deck, Fencing: Full, Low Maintenance Yard
Roof Type Metal
Parking Type Driveway
Total Parking Spaces 3
Building
Lot Description Cul-de-sac, Family-Oriented Neighbourhood, Quiet Area
Building Description Frame Wood,Insulation: Ceiling,Insulation: Walls,Wood, Rancher
Faces Southeast
Foundation Poured Concrete, Other
Sewer Septic System
Water Cistern, Well: Drilled
Architectural Style Cottage/Cabin
Structure Type Frame Wood,Insulation: Ceiling,Insulation: Walls,Wood
Others
Tax ID 003-339-378
Ownership Freehold
Acceptable Financing Clear Title
Listing Terms Clear Title
Pets Description Aquariums, Birds, Caged Mammals, Cats, Dogs
Read Less
Want to know what your home might be worth? Contact us for a FREE valuation!

Our team is ready to help you sell your home for the highest possible price ASAP
Bought with Royal LePage Coast Capital - Chatterton






