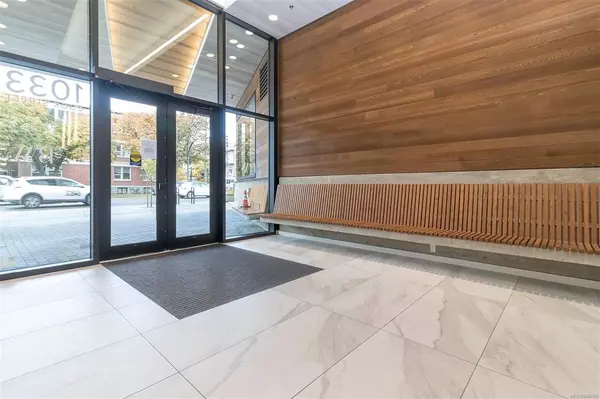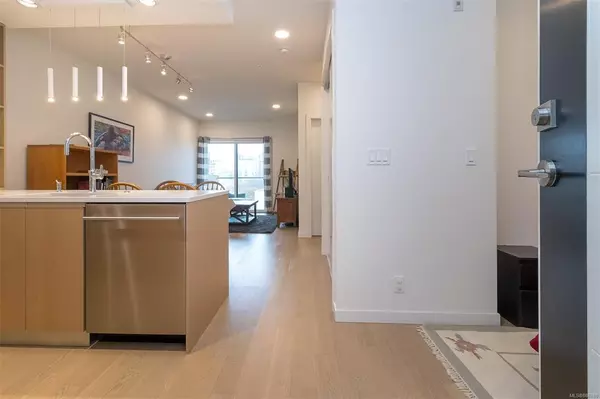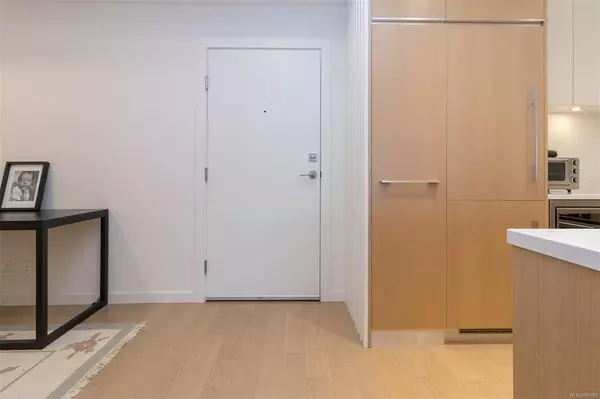$570,000
$549,000
3.8%For more information regarding the value of a property, please contact us for a free consultation.
1033 Cook St #505 Victoria, BC V8V 0E1
1 Bed
1 Bath
612 SqFt
Key Details
Sold Price $570,000
Property Type Condo
Sub Type Condo Apartment
Listing Status Sold
Purchase Type For Sale
Square Footage 612 sqft
Price per Sqft $931
Subdivision Black And White
MLS Listing ID 888780
Sold Date 11/22/21
Style Condo
Bedrooms 1
HOA Fees $245/mo
Rental Info Some Rentals
Year Built 2019
Annual Tax Amount $2,377
Tax Year 2021
Lot Size 435 Sqft
Acres 0.01
Property Description
Amazing up-scale home in the ‘Black and White’ by award-winning Abstract Dev. This beautiful 1 bed + den suite offers a bright & functional floor plan with 9' ceilings, open kitchen, dining, living area & spa-like 4pc bathroom with heated floors. The den is the perfect space for your home office or visiting guests! Luxurious details & finishes, incl. wide-plank White Oak eng. hardwood, custom wood cabinetry, bar seating, soft close drawers, under cabinet lighting & quartz countertops. Gourmet kitchen boasts a Fulgor Milano oven & gas cooktop, Fisher & Paykel refrigerator & Panasonic below-counter microwave. Bldg. amenities include a dog washing area, fabulous common outdoor lounge complete with kitchen area & fire bowl. Secured underground parking, bike storage & separate storage locker incl. Pets & rentals allowed. Located in Victoria’s vibrant, central & enviable Upper Fort neighbourhood with easy access to all amenities, charming boutiques, restaurants & idyllic inner harbour.
Location
State BC
County Capital Regional District
Area Vi Downtown
Direction North
Rooms
Basement None
Main Level Bedrooms 1
Kitchen 0
Interior
Interior Features Dining/Living Combo
Heating Baseboard, Electric, Radiant Floor
Cooling None
Flooring Carpet, Hardwood
Window Features Blinds,Window Coverings
Appliance Dishwasher, Microwave, Oven/Range Gas, Range Hood, Refrigerator, Washer
Laundry In Unit
Exterior
Exterior Feature Balcony/Patio, Security System, Sprinkler System, Wheelchair Access
Amenities Available Bike Storage, Common Area, Elevator(s), EV Charger for Common Use, Recreation Facilities, Roof Deck
View Y/N 1
View City
Roof Type Asphalt Torch On
Handicap Access Accessible Entrance, Wheelchair Friendly
Parking Type Guest, Underground
Total Parking Spaces 1
Building
Building Description Brick,Insulation: Ceiling,Insulation: Walls, Condo
Faces North
Story 6
Foundation Poured Concrete
Sewer Sewer Connected
Water Municipal
Architectural Style Contemporary, West Coast
Structure Type Brick,Insulation: Ceiling,Insulation: Walls
Others
HOA Fee Include Caretaker,Concierge,Garbage Removal,Hot Water,Insurance,Maintenance Structure,Property Management
Tax ID 030-918-600
Ownership Freehold/Strata
Acceptable Financing Purchaser To Finance
Listing Terms Purchaser To Finance
Pets Description Aquariums, Birds, Caged Mammals, Cats, Dogs
Read Less
Want to know what your home might be worth? Contact us for a FREE valuation!

Our team is ready to help you sell your home for the highest possible price ASAP
Bought with Pemberton Holmes - Cloverdale






