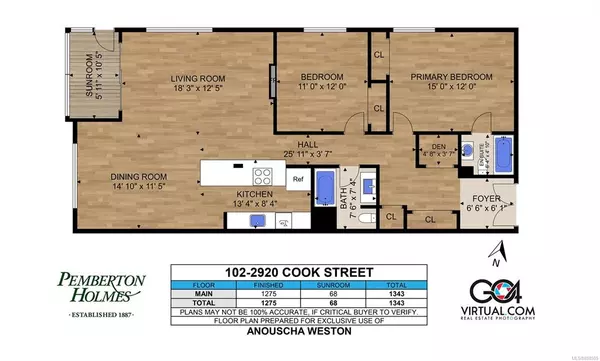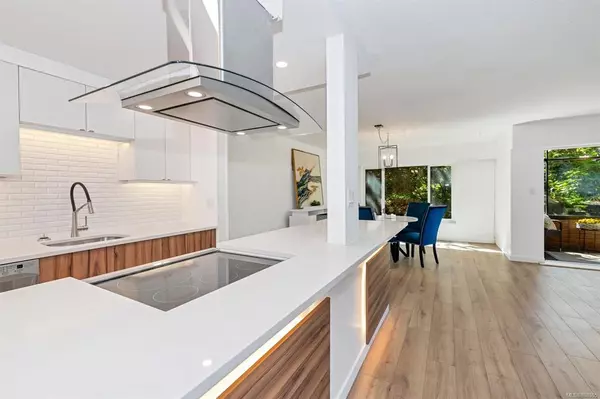$645,000
$659,800
2.2%For more information regarding the value of a property, please contact us for a free consultation.
2920 Cook St #102 Victoria, BC V8T 3S7
2 Beds
2 Baths
1,343 SqFt
Key Details
Sold Price $645,000
Property Type Condo
Sub Type Condo Apartment
Listing Status Sold
Purchase Type For Sale
Square Footage 1,343 sqft
Price per Sqft $480
Subdivision Spencer Castle
MLS Listing ID 888505
Sold Date 01/13/22
Style Condo
Bedrooms 2
HOA Fees $494/mo
Rental Info Some Rentals
Year Built 1972
Annual Tax Amount $2,459
Tax Year 2020
Lot Size 1,306 Sqft
Acres 0.03
Property Description
Listed below appraised value this dazzling NW facing 2 bed &2 bath plus den corner suite is part of one of Victorias most unique condo developments. Coming through unique double doors, you are met by an elegant hallway that leads to the spacious living area which features windows that offer serene garden views. There is an underground parking spot and storage unit as well as an outside parking spot for use and insuite laundry. It makes this the most unique unit in the building with your own private access through the lush garden. The open and bright floor plan includes a kitchen which boasts white marble counters, a tile backsplash and brand new SS appliances. This suites two bathrooms include savvy shower towers and slick modern tiling. The complex offers various amenities, such as a private garden, a pool and a charming guest house. With walking distance to a few different parks, nature is always in close proximity. Immediate possession.
Location
State BC
County Capital Regional District
Area Vi Mayfair
Direction Southwest
Rooms
Other Rooms Guest Accommodations
Basement None
Main Level Bedrooms 2
Kitchen 1
Interior
Interior Features Controlled Entry, Dining/Living Combo, Eating Area, Elevator, Storage
Heating Hot Water
Cooling None
Flooring Hardwood, Tile
Fireplaces Number 1
Fireplaces Type Electric
Fireplace 1
Window Features Screens,Vinyl Frames
Appliance F/S/W/D
Laundry In Unit
Exterior
Exterior Feature Balcony/Patio, Garden, Low Maintenance Yard
Amenities Available Clubhouse, Elevator(s), Fitness Centre, Guest Suite, Meeting Room, Pool, Recreation Room, Sauna, Street Lighting
Roof Type Asphalt Torch On
Handicap Access Accessible Entrance, Ground Level Main Floor, No Step Entrance, Primary Bedroom on Main, Wheelchair Friendly
Parking Type Additional, Underground
Total Parking Spaces 2
Building
Lot Description Corner, Rocky, Sloping, Square Lot, Wooded Lot
Building Description Brick,Insulation: Walls,Steel and Concrete, Condo
Faces Southwest
Story 5
Foundation Poured Concrete
Sewer Sewer To Lot
Water Municipal
Structure Type Brick,Insulation: Walls,Steel and Concrete
Others
HOA Fee Include Garbage Removal,Heat,Hot Water,Insurance,Maintenance Grounds,Maintenance Structure,Property Management,Sewer,Water
Tax ID 000178101
Ownership Freehold/Strata
Pets Description None
Read Less
Want to know what your home might be worth? Contact us for a FREE valuation!

Our team is ready to help you sell your home for the highest possible price ASAP
Bought with RE/MAX Generation - The Neal Estate Group






