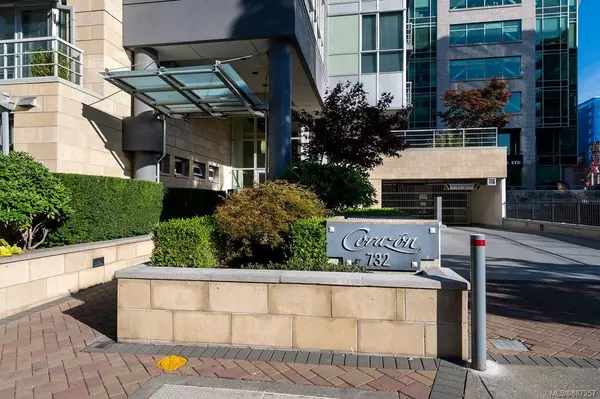$1,150,000
$1,150,000
For more information regarding the value of a property, please contact us for a free consultation.
732 Cormorant St #1005 Victoria, BC V8W 4A5
2 Beds
2 Baths
1,182 SqFt
Key Details
Sold Price $1,150,000
Property Type Condo
Sub Type Condo Apartment
Listing Status Sold
Purchase Type For Sale
Square Footage 1,182 sqft
Price per Sqft $972
Subdivision Corazon
MLS Listing ID 887257
Sold Date 11/25/21
Style Condo
Bedrooms 2
HOA Fees $591/mo
Rental Info Unrestricted
Year Built 2006
Annual Tax Amount $4,175
Tax Year 2020
Lot Size 1,306 Sqft
Acres 0.03
Property Description
Easily one of the best homes in the concrete & steel Corazon building, this 2 bd+ den, 2 ba unit was completely renovated in 2017 at a cost of $250,000 with an Urbana designed kitchen, grey European laminate flooring throughout, remote controlled solar blinds, WIFI controlled flooring in bathrooms and much more. The 180 degree panoramic views with western exposure overlooks the inner harbour, Sooke Hills, float planes and provide spectacular year-round sunsets. Floor to ceiling windows across the entire suite highlight the 9'9" ceiling height in the Great Room & both bedrooms. Super open concept living room, dining room & kitchen is highlighted by the quartz kitchen island & stainless steel appliances. You can stroll down to the Public Market & take advantage of the many restaurants nearby. There's also u/g parking & pets allowed (no size restrictions!). Coveted zoning allows for vacation rentals or office use making the possibilities endless for how you want to use this special home.
Location
State BC
County Capital Regional District
Area Vi Downtown
Zoning Multi Fami
Direction West
Rooms
Basement Other
Main Level Bedrooms 2
Kitchen 1
Interior
Interior Features Storage
Heating Baseboard, Electric, Natural Gas
Cooling None
Flooring Carpet, Tile, Wood
Fireplaces Type Electric, Living Room
Window Features Blinds
Laundry In Unit
Exterior
Exterior Feature Balcony/Patio
Amenities Available Elevator(s)
View Y/N 1
View City, Mountain(s), Valley
Roof Type See Remarks
Handicap Access Wheelchair Friendly
Parking Type Attached, Underground
Total Parking Spaces 1
Building
Lot Description Irregular Lot
Building Description Steel and Concrete,Other, Condo
Faces West
Story 12
Foundation Poured Concrete
Sewer Sewer To Lot
Water Municipal
Structure Type Steel and Concrete,Other
Others
HOA Fee Include Caretaker,Garbage Removal,Hot Water,Insurance,Property Management,Water
Tax ID 026-573-725
Ownership Freehold/Strata
Acceptable Financing Purchaser To Finance
Listing Terms Purchaser To Finance
Pets Description Aquariums, Birds, Caged Mammals, Cats, Dogs, Number Limit
Read Less
Want to know what your home might be worth? Contact us for a FREE valuation!

Our team is ready to help you sell your home for the highest possible price ASAP
Bought with Sotheby's International Realty Canada






