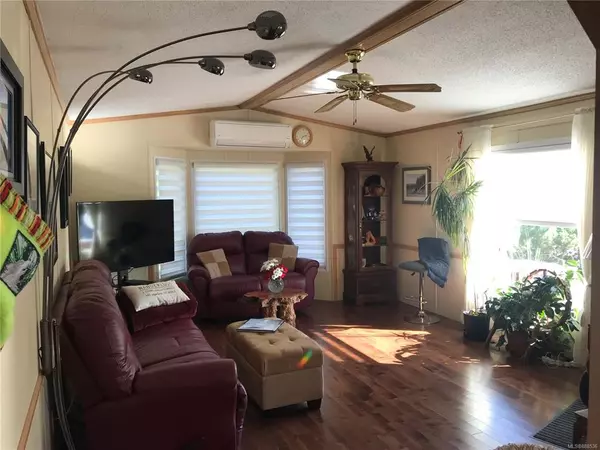$490,000
$438,000
11.9%For more information regarding the value of a property, please contact us for a free consultation.
1076 Bourban Rd Mill Bay, BC V0R 2P2
2 Beds
1 Bath
1,421 SqFt
Key Details
Sold Price $490,000
Property Type Manufactured Home
Sub Type Manufactured Home
Listing Status Sold
Purchase Type For Sale
Square Footage 1,421 sqft
Price per Sqft $344
Subdivision Kerry Village
MLS Listing ID 888536
Sold Date 12/15/21
Style Main Level Entry with Lower Level(s)
Bedrooms 2
HOA Fees $40/mo
Rental Info Unrestricted
Year Built 1990
Annual Tax Amount $1,519
Tax Year 2021
Lot Size 4,791 Sqft
Acres 0.11
Property Description
Fabulous corner unit in the popular and friendly Kerry Village. Own the land and pay only $40 month for strata. This 2 bed 1 bath unit includes a finished basement with wood burning stove, perfect for an art studio, office, or guests. The single car garage currently acts as a workshop and there is plenty of storage accessible both in and outside. This unit is very bright and sits higher on the hill overlooking the common grassy field. It has a fully fenced yard, a covered porch and 2 sun decks for you and your furry friend to enjoy all year. A 30 year roof was done last year and there is a heat pump and energy efficient windows, to keep costs low. The unit offers space for an RV and 2 additional spots, plus the visitor parking is right next door. Come and downsize in Millbay with easy access to the Hwy, shops, and plenty of trails. Pets allowed, no rental restrictions, 55+. Brand new Silver Label.
Location
State BC
County Cowichan Valley Regional District
Area Ml Mill Bay
Direction East
Rooms
Other Rooms Storage Shed, Workshop
Basement Finished, Full
Main Level Bedrooms 2
Kitchen 1
Interior
Interior Features Ceiling Fan(s), Eating Area, Storage, Wine Storage, Workshop
Heating Electric, Heat Pump, Wood, Other
Cooling HVAC
Flooring Mixed
Fireplaces Number 1
Fireplaces Type Wood Stove
Equipment Central Vacuum
Fireplace 1
Window Features Insulated Windows
Appliance F/S/W/D, Freezer
Laundry In House
Exterior
Exterior Feature Balcony/Deck, Balcony/Patio, Fencing: Full, Garden, Low Maintenance Yard
Garage Spaces 1.0
Amenities Available Common Area
Roof Type Asphalt Shingle
Handicap Access Ground Level Main Floor
Parking Type Additional, Driveway, Garage
Total Parking Spaces 6
Building
Lot Description Adult-Oriented Neighbourhood, Central Location, Corner, Easy Access, Quiet Area, Recreation Nearby, Rectangular Lot, Shopping Nearby, Southern Exposure
Building Description Aluminum Siding,Insulation All, Main Level Entry with Lower Level(s)
Faces East
Foundation Poured Concrete, Slab
Sewer Sewer Connected
Water Municipal
Structure Type Aluminum Siding,Insulation All
Others
HOA Fee Include Insurance,Property Management
Restrictions Other
Tax ID 004-487-893
Ownership Freehold
Pets Description Aquariums, Birds, Caged Mammals, Cats, Dogs
Read Less
Want to know what your home might be worth? Contact us for a FREE valuation!

Our team is ready to help you sell your home for the highest possible price ASAP
Bought with Sutton Group-West Coast Realty (Dunc)






