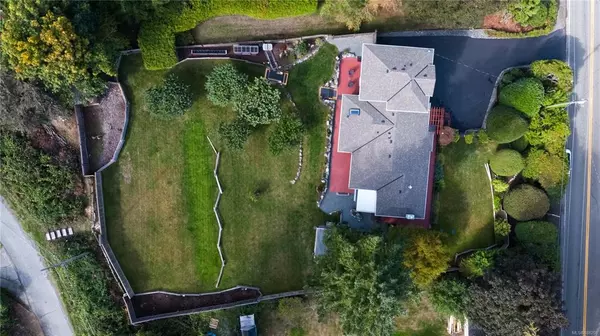$1,275,000
$1,250,000
2.0%For more information regarding the value of a property, please contact us for a free consultation.
2618 Mill Bay Rd Mill Bay, BC V0R 2P1
3 Beds
2 Baths
2,068 SqFt
Key Details
Sold Price $1,275,000
Property Type Single Family Home
Sub Type Single Family Detached
Listing Status Sold
Purchase Type For Sale
Square Footage 2,068 sqft
Price per Sqft $616
MLS Listing ID 888208
Sold Date 01/17/22
Style Main Level Entry with Upper Level(s)
Bedrooms 3
Rental Info Unrestricted
Year Built 1949
Annual Tax Amount $3,749
Tax Year 2021
Lot Size 0.370 Acres
Acres 0.37
Property Description
Stunning home steps to the ocean in excellent condition. Large paved driveway charming gardens wrap around deck custom woodwork gleaming hard wood floors custom blinds & cabinetry, cozy gas & wood burning fireplaces. The main level features a large sitting room, a nook perfect for a little office, two bedrooms, charming dining area & a four piece bath w/ laundry area & spacious kitchen w/ ample countertop space, glass cabinetry, stainless steel appliances & free-standing island. Up is entirely made up of the primary bdrm suite for complete & total privacy. Luxurious ensuite w/ stunning ocean views a sunken tub & separate shower. Outbuilding insulated w/ heat, water & electricity. Fully fenced perfectly manicured sprawling backyard w/ raised garden beds, outdoor lighting, apple trees, shed & more space than kids or fido could ever need. So many extras including an oversized garage, four-foot crawl space gutter guard, phantom sliding doors security camera /alarms and so much more.
Location
State BC
County Duncan, City Of
Area Ml Mill Bay
Zoning R3
Direction East
Rooms
Basement Crawl Space, None
Main Level Bedrooms 2
Kitchen 1
Interior
Heating Baseboard, Electric, Propane, Wood
Cooling None
Flooring Tile, Wood
Fireplaces Number 2
Fireplaces Type Insert, Living Room, Propane, Wood Burning
Fireplace 1
Appliance F/S/W/D, Microwave
Laundry In House
Exterior
Exterior Feature Balcony/Deck, Fencing: Full, Garden
Garage Spaces 1.0
View Y/N 1
View Ocean
Roof Type Asphalt Shingle
Parking Type Additional, Garage, RV Access/Parking
Total Parking Spaces 4
Building
Lot Description Landscaped, Private, Quiet Area, Shopping Nearby
Building Description Cement Fibre,Frame Wood,Insulation: Ceiling,Insulation: Walls, Main Level Entry with Upper Level(s)
Faces East
Foundation Poured Concrete
Sewer Septic System
Water Municipal
Architectural Style West Coast
Structure Type Cement Fibre,Frame Wood,Insulation: Ceiling,Insulation: Walls
Others
Tax ID 005-317-347
Ownership Freehold
Pets Description Aquariums, Birds, Caged Mammals, Cats, Dogs
Read Less
Want to know what your home might be worth? Contact us for a FREE valuation!

Our team is ready to help you sell your home for the highest possible price ASAP
Bought with Sotheby's International Realty Canada






