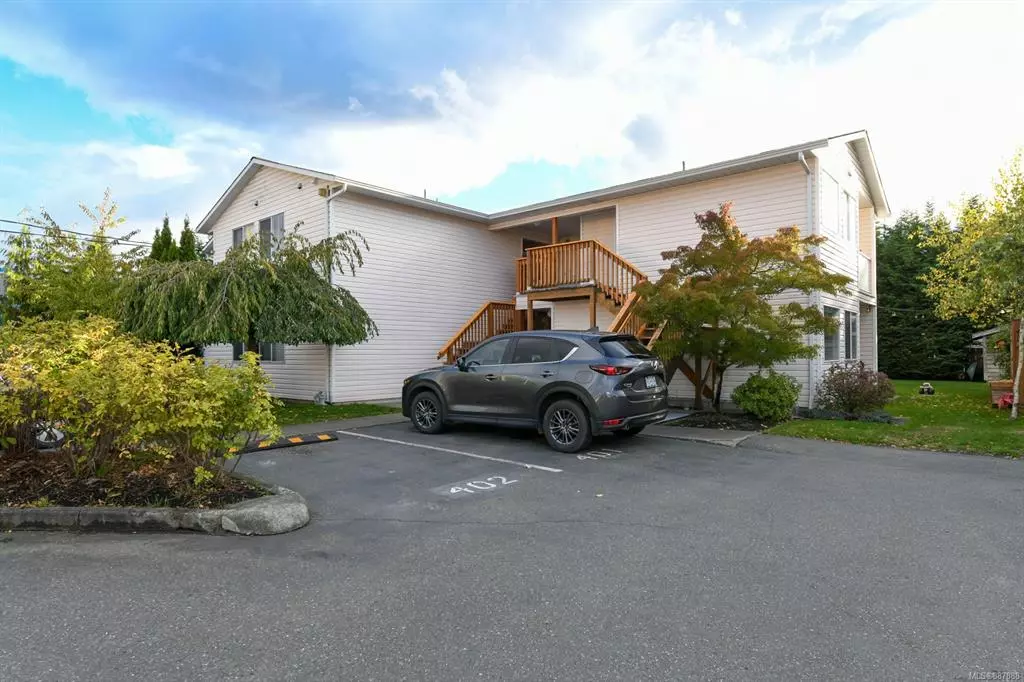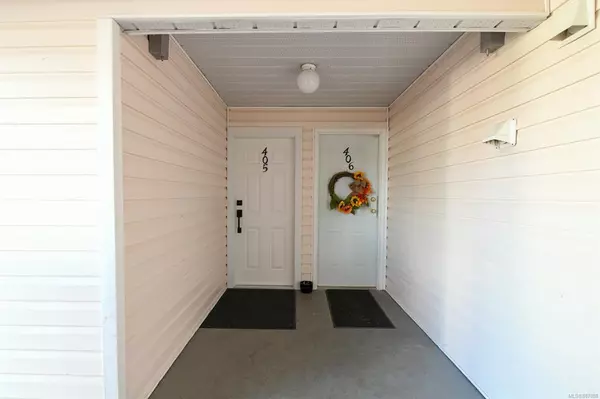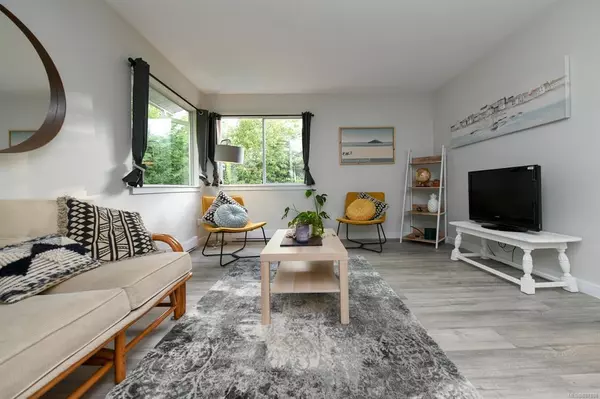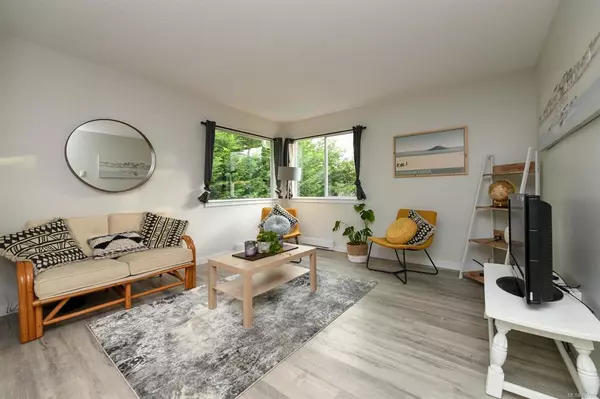$311,900
$294,900
5.8%For more information regarding the value of a property, please contact us for a free consultation.
1111 Edgett Rd #406 Courtenay, BC V9N 8P2
2 Beds
1 Bath
797 SqFt
Key Details
Sold Price $311,900
Property Type Townhouse
Sub Type Row/Townhouse
Listing Status Sold
Purchase Type For Sale
Square Footage 797 sqft
Price per Sqft $391
Subdivision Barclay Square
MLS Listing ID 887888
Sold Date 11/30/21
Style Condo
Bedrooms 2
HOA Fees $310/mo
Rental Info Unrestricted
Year Built 1992
Annual Tax Amount $1,332
Tax Year 2021
Lot Size 871 Sqft
Acres 0.02
Property Description
Welcome home to this lovely condo in Courtenay! A bright , clean 2 Bedroom / 1 Bathroom unit, renovated only a couple years ago to include new kitchen cabinets, counter tops, flooring, fridge and stove. A great location, close to shopping, schools, walking trails, restaurants, pubs and more. Perfect for first time home buyers or Investors. Well priced and ready for sale, Call today.
Location
State BC
County Courtenay, City Of
Area Cv Courtenay City
Zoning R3
Direction North
Rooms
Basement None
Main Level Bedrooms 2
Kitchen 1
Interior
Heating Baseboard, Electric
Cooling None
Flooring Basement Slab, Mixed
Window Features Insulated Windows
Laundry In Unit
Exterior
Exterior Feature Balcony/Patio
Roof Type Fibreglass Shingle
Total Parking Spaces 4
Building
Lot Description Central Location, Family-Oriented Neighbourhood, Shopping Nearby
Building Description Insulation: Ceiling,Insulation: Walls,Vinyl Siding, Condo
Faces North
Story 2
Foundation Slab
Sewer Sewer Connected
Water Municipal
Structure Type Insulation: Ceiling,Insulation: Walls,Vinyl Siding
Others
HOA Fee Include Caretaker,Garbage Removal,Property Management,Sewer,Water
Tax ID 017-791-014
Ownership Freehold/Strata
Acceptable Financing Must Be Paid Off
Listing Terms Must Be Paid Off
Pets Description Number Limit
Read Less
Want to know what your home might be worth? Contact us for a FREE valuation!

Our team is ready to help you sell your home for the highest possible price ASAP
Bought with RE/MAX Check Realty






