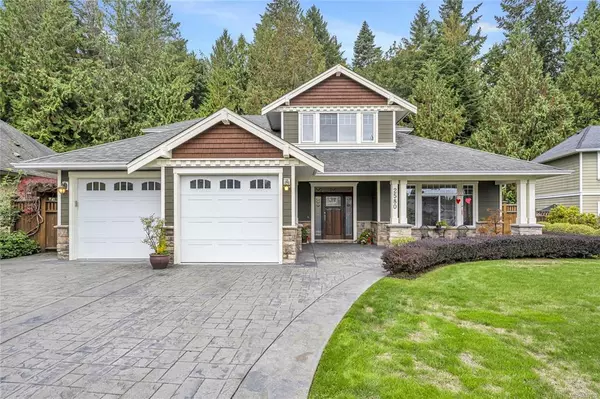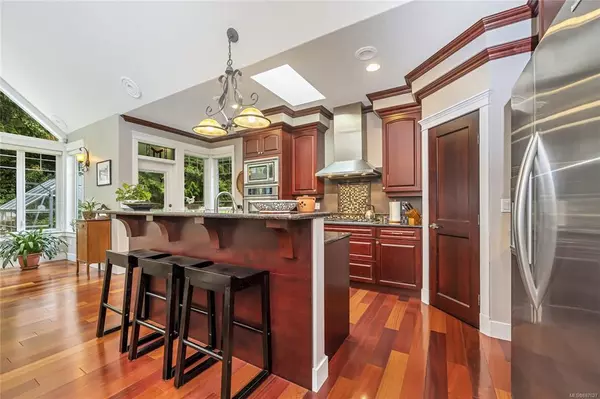$1,225,000
$1,149,900
6.5%For more information regarding the value of a property, please contact us for a free consultation.
2580 Kinnoull Cres Mill Bay, BC V0R 2P1
3 Beds
3 Baths
2,501 SqFt
Key Details
Sold Price $1,225,000
Property Type Single Family Home
Sub Type Single Family Detached
Listing Status Sold
Purchase Type For Sale
Square Footage 2,501 sqft
Price per Sqft $489
Subdivision Mill Springs
MLS Listing ID 887627
Sold Date 01/14/22
Style Main Level Entry with Upper Level(s)
Bedrooms 3
HOA Fees $13/mo
Rental Info Unrestricted
Year Built 2006
Annual Tax Amount $5,301
Tax Year 2021
Lot Size 10,454 Sqft
Acres 0.24
Property Description
This dream home has a quality and finishing that needs to be seen to be appreciated. From the moment you enter the foyer, you are met with the soaring vaulted ceiling in the great room and the magnificent stoned-faced fireplace. The Brazilian cherry hardwood floors compliments the solid cherry wood cabinets and the higher end appliances. For the person needing a home office, this home has a built-in cherry wood wall unit and desk. The impressive master bedroom features a large walk-in closet and luxurious 5 piece ensuite. The upper floor features 2 more bedrooms, a library and a 4 piece bathroom. Outside you'll be spoiled with your private, fenced back yard complete with a gazebo and greenhouse while you relax and listen to the sound of the creek and the birds.
Location
State BC
County Cowichan Valley Regional District
Area Ml Mill Bay
Direction East
Rooms
Other Rooms Gazebo, Greenhouse
Basement Crawl Space
Main Level Bedrooms 1
Kitchen 1
Interior
Interior Features Closet Organizer, Dining/Living Combo, Vaulted Ceiling(s)
Heating Electric, Heat Pump
Cooling Air Conditioning
Flooring Carpet, Hardwood, Wood
Fireplaces Number 1
Fireplaces Type Gas, Living Room
Equipment Central Vacuum, Electric Garage Door Opener, Security System
Fireplace 1
Window Features Blinds,Vinyl Frames,Window Coverings
Appliance Built-in Range, Dishwasher, Microwave, Oven Built-In, Range Hood, Refrigerator
Laundry In House
Exterior
Exterior Feature Balcony/Patio, Fencing: Full, Garden, Sprinkler System
Garage Spaces 2.0
Utilities Available Cable To Lot, Garbage, Natural Gas To Lot, Phone Available, Underground Utilities
Roof Type Fibreglass Shingle
Handicap Access Ground Level Main Floor, Primary Bedroom on Main
Parking Type Attached, Garage Double
Total Parking Spaces 2
Building
Lot Description Irregular Lot
Building Description Cement Fibre,Frame Wood,Insulation: Ceiling,Insulation: Walls, Main Level Entry with Upper Level(s)
Faces East
Foundation Poured Concrete
Sewer Sewer Connected
Water Cooperative
Architectural Style Arts & Crafts
Structure Type Cement Fibre,Frame Wood,Insulation: Ceiling,Insulation: Walls
Others
HOA Fee Include Septic,Water
Restrictions Building Scheme,Easement/Right of Way,Restrictive Covenants
Tax ID 026-185-750
Ownership Freehold/Strata
Pets Description Cats, Dogs
Read Less
Want to know what your home might be worth? Contact us for a FREE valuation!

Our team is ready to help you sell your home for the highest possible price ASAP
Bought with Royal LePage Nanaimo Realty LD






