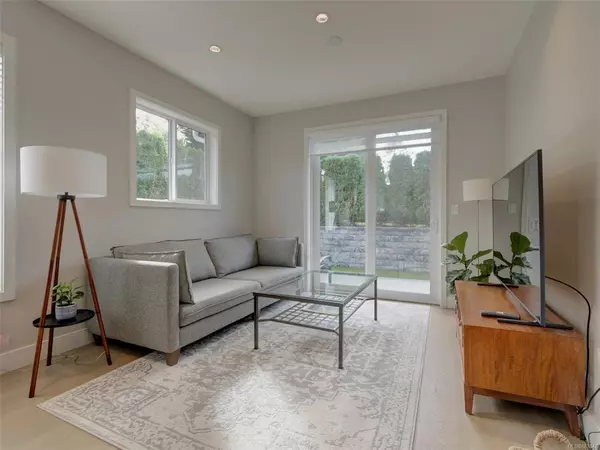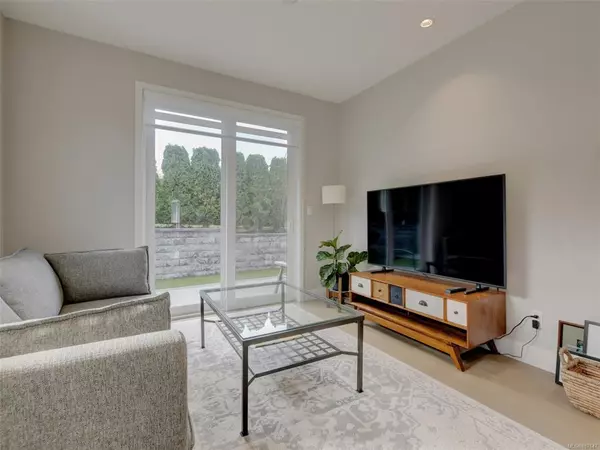$882,000
$819,000
7.7%For more information regarding the value of a property, please contact us for a free consultation.
10490 Resthaven Dr #5 Sidney, BC V8X 5J2
3 Beds
3 Baths
1,306 SqFt
Key Details
Sold Price $882,000
Property Type Townhouse
Sub Type Row/Townhouse
Listing Status Sold
Purchase Type For Sale
Square Footage 1,306 sqft
Price per Sqft $675
Subdivision Ocean Park Place
MLS Listing ID 887647
Sold Date 11/09/21
Style Main Level Entry with Upper Level(s)
Bedrooms 3
HOA Fees $298/mo
Rental Info Unrestricted
Year Built 2019
Annual Tax Amount $3,095
Tax Year 2021
Lot Size 1,306 Sqft
Acres 0.03
Property Description
Absolutely immaculate "like-new" end unit townhome in a small well managed complex in the heart of North Sidney.
Just a short walk to marinas, restaurants, the village center and beaches. This suite occupies the coveted, sunny, south west corner with a private and quiet outdoor yard. Features include 9' ceilings on both levels, wide plank oak flooring, heat pump for heat and air conditioning, large windows to bring in all the light, a cozy gas fireplace, and an open floor plan kitchen boasting quartz counter-tops, a premium KitchenAid gas range, and an eating bar. The master bedroom on the main has a walk-though custom closet to the en-suite with heated tile floors. Two more bedrooms, full size laundry area and a 4 piece bath up complete the package. There is an attached single garage, plus an additional parking space! This is outstanding value in a great location, and comes with the balance of a New Home Warranty. Quick possession available if desired. Call for additional details.
Location
State BC
County Capital Regional District
Area Si Sidney North-East
Direction East
Rooms
Basement Crawl Space
Main Level Bedrooms 1
Kitchen 1
Interior
Interior Features Closet Organizer, Dining/Living Combo
Heating Electric, Heat Pump, Natural Gas
Cooling Air Conditioning
Flooring Carpet, Tile, Wood
Fireplaces Number 1
Fireplaces Type Living Room
Equipment Central Vacuum, Electric Garage Door Opener
Fireplace 1
Window Features Blinds,Screens,Vinyl Frames
Appliance Dishwasher, Dryer, Microwave, Oven/Range Electric, Oven/Range Gas, Refrigerator, Washer
Laundry In Unit
Exterior
Exterior Feature Balcony/Patio, Low Maintenance Yard, Sprinkler System
Garage Spaces 1.0
Roof Type Fibreglass Shingle
Handicap Access Accessible Entrance
Parking Type Attached, Driveway, Garage
Total Parking Spaces 2
Building
Lot Description Central Location, Easy Access, Landscaped, Level, Marina Nearby, Private, Shopping Nearby
Building Description Cement Fibre,Frame Wood,Insulation All, Main Level Entry with Upper Level(s)
Faces East
Story 2
Foundation Poured Concrete
Sewer Sewer Connected
Water Municipal
Additional Building None
Structure Type Cement Fibre,Frame Wood,Insulation All
Others
HOA Fee Include Garbage Removal,Insurance,Maintenance Grounds,Recycling,Sewer,Water
Tax ID 030-788-625
Ownership Freehold/Strata
Acceptable Financing Purchaser To Finance
Listing Terms Purchaser To Finance
Pets Description Aquariums, Birds, Caged Mammals, Cats, Dogs
Read Less
Want to know what your home might be worth? Contact us for a FREE valuation!

Our team is ready to help you sell your home for the highest possible price ASAP
Bought with Royal LePage Coast Capital - Oak Bay






