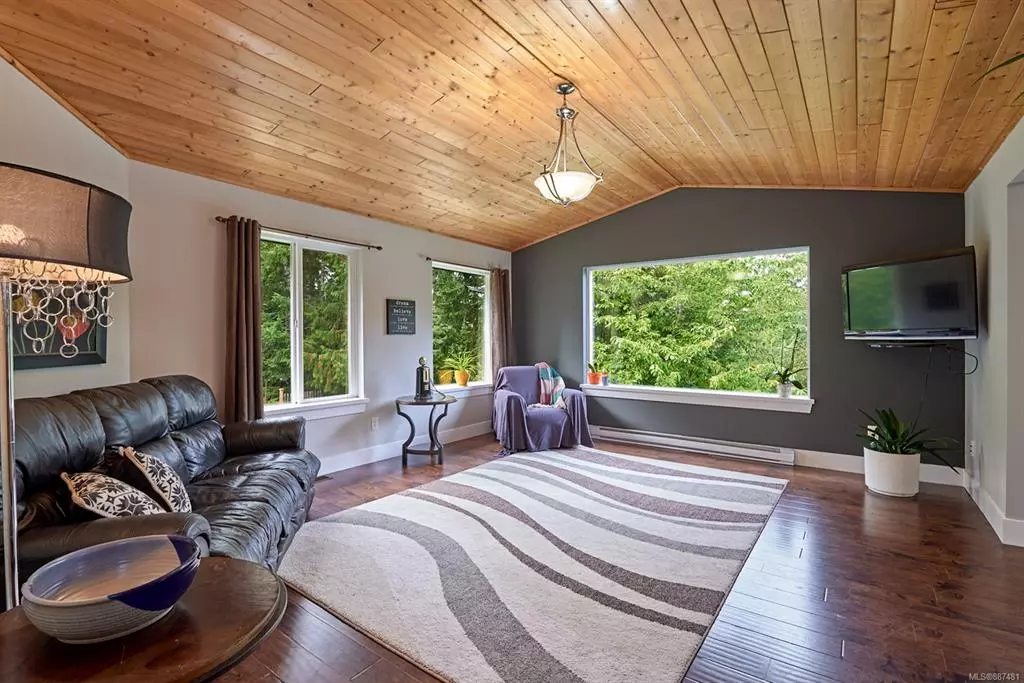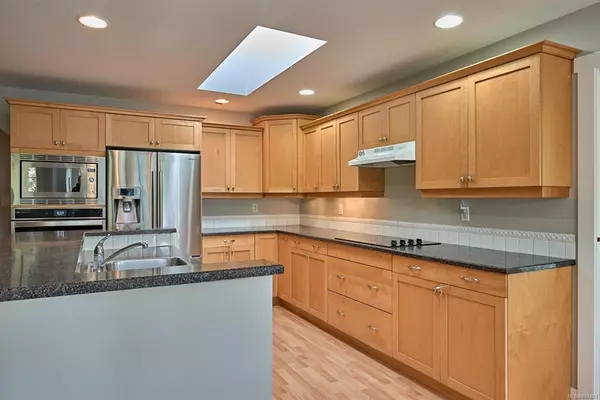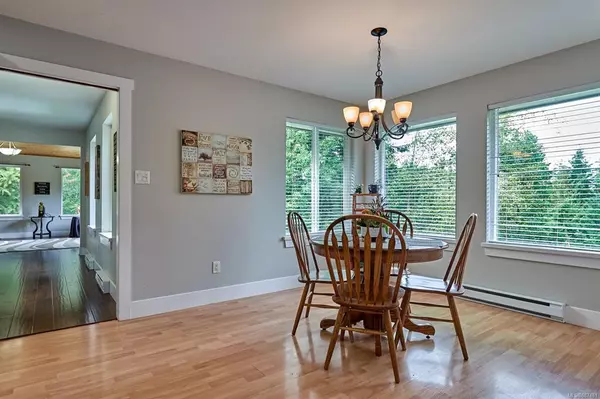$968,000
$980,000
1.2%For more information regarding the value of a property, please contact us for a free consultation.
4162 Eld Rd Whiskey Creek, BC V9K 1V4
3 Beds
4 Baths
3,224 SqFt
Key Details
Sold Price $968,000
Property Type Single Family Home
Sub Type Single Family Detached
Listing Status Sold
Purchase Type For Sale
Square Footage 3,224 sqft
Price per Sqft $300
MLS Listing ID 887481
Sold Date 01/27/22
Style Ground Level Entry With Main Up
Bedrooms 3
Rental Info Unrestricted
Year Built 2003
Annual Tax Amount $3,012
Tax Year 2020
Lot Size 2.160 Acres
Acres 2.16
Property Description
Private 2.16 acre rural property with a 2854 sqft modern house + 370 sqft self-contained cottage. Spacious home has a good-sized entry hall, bright laundry room, powder room & rec room with a cozy woodstove on the ground level with stairs leading up to the main floor. Upstairs you will find a living room with a vaulted wood ceiling, dining room, open-plan family room, kitchen and eating nook with a door leading to the generously sized covered deck. The primary bedroom suite has plenty of room for a king-sized bed, boasts 2 walk-in closets, roomy ensuite and private access to the deck. 2 more good sized bedrooms, both with walk in-closets and the main bathroom finish off this level. Fenced yard with waterfall, pond and a large deck, perfect for backyard entertaining. 15 mins from Qualicum Beach with many recreational opportunities nearby. This is a great location for outdoor enthusiasts or nature lovers.
Location
State BC
County Nanaimo Regional District
Area Pq Errington/Coombs/Hilliers
Zoning R-2
Direction North
Rooms
Other Rooms Guest Accommodations, Storage Shed
Basement Crawl Space, Walk-Out Access
Main Level Bedrooms 3
Kitchen 2
Interior
Interior Features Breakfast Nook, Jetted Tub, Vaulted Ceiling(s), Workshop
Heating Baseboard, Electric
Cooling None
Flooring Laminate, Linoleum
Fireplaces Number 2
Fireplaces Type Electric, Family Room, Recreation Room, Wood Stove
Equipment Central Vacuum Roughed-In, Electric Garage Door Opener
Fireplace 1
Window Features Insulated Windows,Vinyl Frames
Appliance Built-in Range, Dishwasher, Dryer, Microwave, Oven Built-In, Range Hood, Refrigerator, Washer
Laundry In House
Exterior
Exterior Feature Balcony/Deck, Balcony/Patio, Fencing: Partial, Garden, Low Maintenance Yard, Sprinkler System, Water Feature
Garage Spaces 2.0
Roof Type Asphalt Shingle
Total Parking Spaces 8
Building
Lot Description Acreage, Central Location, Hillside, Irrigation Sprinkler(s), Landscaped, Private, Recreation Nearby, Rural Setting, In Wooded Area
Building Description Cement Fibre,Frame Wood,Insulation: Ceiling,Insulation: Walls, Ground Level Entry With Main Up
Faces North
Foundation Poured Concrete
Sewer Septic System
Water Well: Drilled
Additional Building Exists
Structure Type Cement Fibre,Frame Wood,Insulation: Ceiling,Insulation: Walls
Others
Tax ID 000-130-699
Ownership Freehold
Pets Description Aquariums, Birds, Caged Mammals, Cats, Dogs
Read Less
Want to know what your home might be worth? Contact us for a FREE valuation!

Our team is ready to help you sell your home for the highest possible price ASAP
Bought with RE/MAX Anchor Realty (QU)






