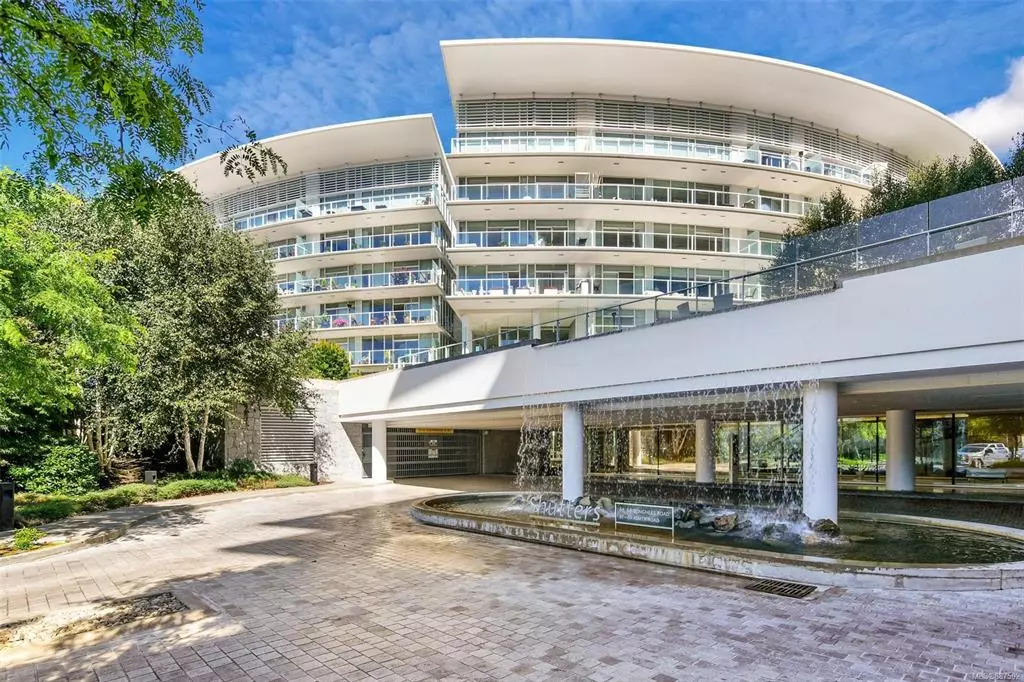$745,000
$745,000
For more information regarding the value of a property, please contact us for a free consultation.
68 Songhees Rd #319 Victoria, BC V9A 0A3
1 Bed
2 Baths
832 SqFt
Key Details
Sold Price $745,000
Property Type Condo
Sub Type Condo Apartment
Listing Status Sold
Purchase Type For Sale
Square Footage 832 sqft
Price per Sqft $895
Subdivision Shutters
MLS Listing ID 887502
Sold Date 01/24/22
Style Condo
Bedrooms 1
HOA Fees $428/mo
Rental Info Some Rentals
Year Built 2007
Annual Tax Amount $3,002
Tax Year 2020
Lot Size 871 Sqft
Acres 0.02
Property Description
Enjoy living in luxury in this beautifully appointed 1 bed + den, 2 bath suite in Downtown Victoria! Located in the desirable Shutters Development that boasts a sophisticated & unique design and is sure to please with its resort style living. This 830+ sqft condo features an open concept floor plan, kitchen with granite countertops & stainless appliances, floor to ceiling windows, laminate flooring & 9 foot ceilings. Primary bedroom with 5 pce ensuite & heated floors. Enjoy Outdoor living at its best with a huge balcony with a beautiful treed view plus the many amenities that this luxury resort offers including heated outdoor pool, 2 hot tubs, steam/sauna rooms, fitness centre and multiple outdoor sitting areas. Underground secure parking stall as well as separate storage. The Shutters resort lifestyle is set on 3 acres surrounded by tranquil water gardens & just steps from all that downtown Victoria has to offer!
Location
State BC
County Capital Regional District
Area Vw Songhees
Direction East
Rooms
Main Level Bedrooms 1
Kitchen 1
Interior
Heating Baseboard, Electric
Cooling Other
Flooring Carpet, Laminate, Tile
Fireplaces Number 1
Fireplaces Type Electric, Living Room
Fireplace 1
Window Features Blinds
Appliance Built-in Range, Dishwasher, Dryer, Microwave, Oven Built-In, Range Hood, Refrigerator, Washer
Laundry In Unit
Exterior
Exterior Feature Balcony/Patio, Garden, Swimming Pool, Water Feature
Amenities Available Bike Storage, Elevator(s), Fitness Centre, Pool, Recreation Room
View Y/N 1
View City, Other
Roof Type Other
Parking Type Underground
Total Parking Spaces 1
Building
Building Description Steel and Concrete,Other, Condo
Faces East
Story 6
Foundation Poured Concrete
Sewer Sewer Connected
Water Municipal
Structure Type Steel and Concrete,Other
Others
HOA Fee Include Caretaker,Garbage Removal,Gas,Hot Water,Insurance,Maintenance Grounds,Property Management,Water
Tax ID 027-039-871
Ownership Freehold/Strata
Acceptable Financing Purchaser To Finance
Listing Terms Purchaser To Finance
Pets Description Aquariums, Birds, Caged Mammals, Cats, Dogs
Read Less
Want to know what your home might be worth? Contact us for a FREE valuation!

Our team is ready to help you sell your home for the highest possible price ASAP
Bought with Newport Realty Ltd.






