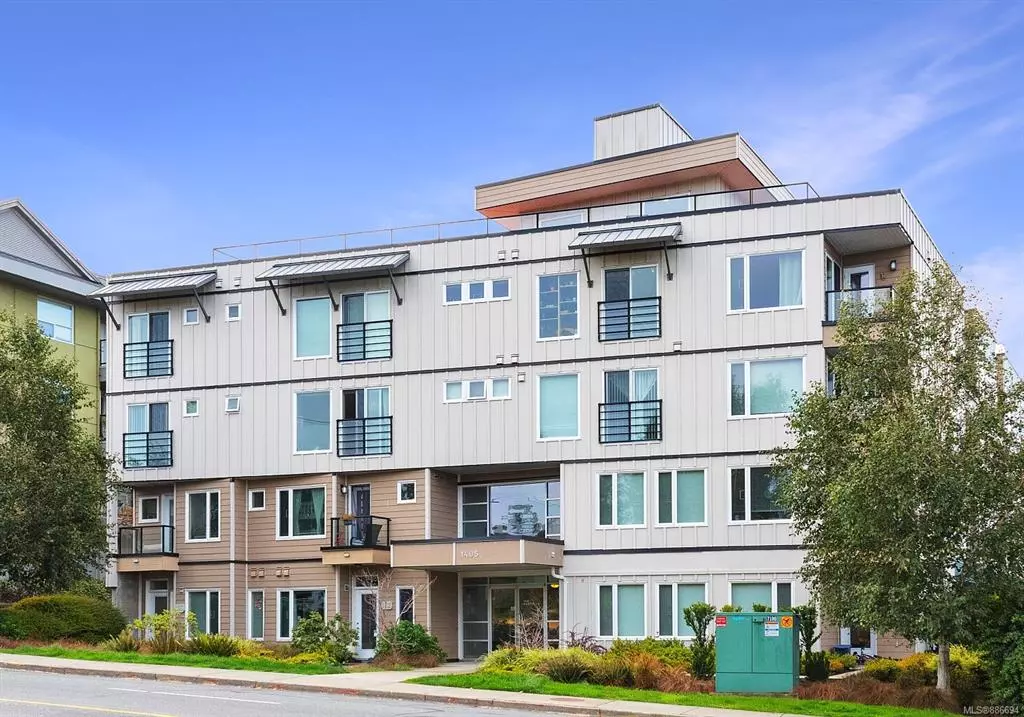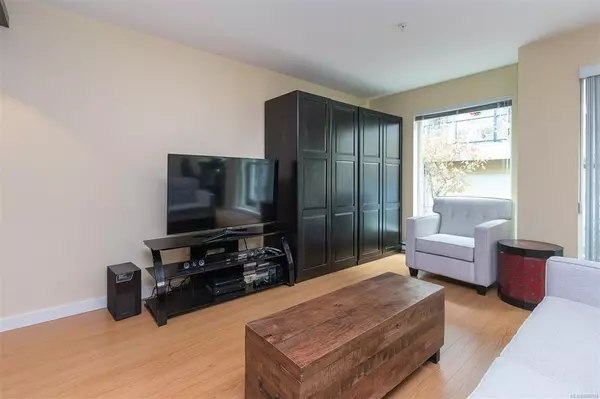$360,000
$339,000
6.2%For more information regarding the value of a property, please contact us for a free consultation.
1405 Esquimalt Rd #204 Esquimalt, BC V9A 0A4
1 Bed
1 Bath
685 SqFt
Key Details
Sold Price $360,000
Property Type Condo
Sub Type Condo Apartment
Listing Status Sold
Purchase Type For Sale
Square Footage 685 sqft
Price per Sqft $525
Subdivision The Martello
MLS Listing ID 886694
Sold Date 11/18/21
Style Condo
Bedrooms 1
HOA Fees $269/mo
Rental Info Unrestricted
Year Built 2010
Annual Tax Amount $2,032
Tax Year 2021
Lot Size 871 Sqft
Acres 0.02
Property Description
Welcome to the Martello! A building that provides an inviting atmosphere to compliment it's Pet Friendly environment. Inside this well appointed 1 bedroom, 1 bathroom, 685 sqft, 2nd floor suite, you'll find a spacious, thoughtful floorplan with a Juliette balcony, granite counters, in-suite laundry and stainless appliances. The large custom built-in cabinets provide extra storage with cleverly conceived, two way access. Up top the huge Roof Top Patio boasts sweeping views from the Olympic Mountains through to the Esquimalt Harbor, home to the Royal Canadian Navy's Pacific Fleet. There's no age restrictions, rental restrictions, or size restrictions for dogs and there's secure Bike Storage. Outside, in this rapidly evolving neighborhood, you'll find amenities and parks close by and a Walk Score that only continues to improve. Even the bus stop is conveniently located just steps from the front door. Built in 2010, The Martello offers unparalleled value in todays busy condo market.
Location
State BC
County Capital Regional District
Area Es Saxe Point
Direction East
Rooms
Basement None
Main Level Bedrooms 1
Kitchen 1
Interior
Interior Features Closet Organizer, Eating Area, Storage
Heating Baseboard, Electric
Cooling None
Flooring Laminate, Linoleum
Window Features Screens,Vinyl Frames,Window Coverings
Appliance Dishwasher, F/S/W/D, Microwave
Laundry In Unit
Exterior
Exterior Feature Balcony
Carport Spaces 1
Utilities Available Cable Available, Garbage, Recycling
Amenities Available Bike Storage, Elevator(s), Roof Deck, Workshop Area
Roof Type Asphalt Torch On,Other
Handicap Access Accessible Entrance, No Step Entrance, Wheelchair Friendly
Parking Type Carport
Total Parking Spaces 1
Building
Lot Description Rectangular Lot
Building Description Cement Fibre,Frame Wood,Insulation: Ceiling,Insulation: Walls,Metal Siding, Condo
Faces East
Story 4
Foundation Poured Concrete
Sewer Sewer Connected
Water Municipal
Additional Building None
Structure Type Cement Fibre,Frame Wood,Insulation: Ceiling,Insulation: Walls,Metal Siding
Others
HOA Fee Include Garbage Removal,Insurance,Maintenance Grounds,Property Management,Water
Restrictions None
Tax ID 028-363-191
Ownership Freehold/Strata
Acceptable Financing Purchaser To Finance
Listing Terms Purchaser To Finance
Pets Description Aquariums, Birds, Caged Mammals, Cats, Dogs
Read Less
Want to know what your home might be worth? Contact us for a FREE valuation!

Our team is ready to help you sell your home for the highest possible price ASAP
Bought with RE/MAX Camosun






