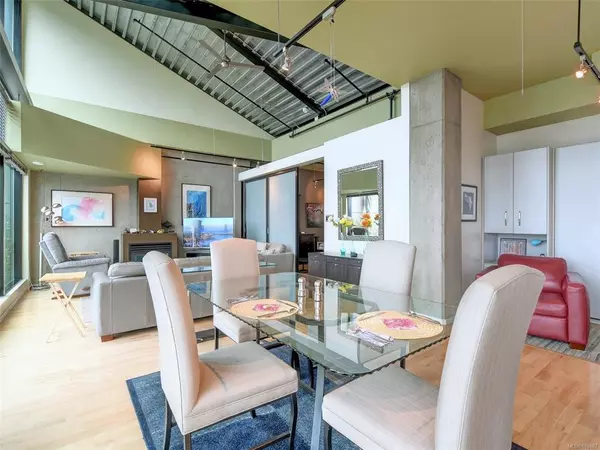$1,025,000
$899,500
14.0%For more information regarding the value of a property, please contact us for a free consultation.
21 Erie St #PH3 Victoria, BC V8V 5A8
1 Bed
2 Baths
1,076 SqFt
Key Details
Sold Price $1,025,000
Property Type Condo
Sub Type Condo Apartment
Listing Status Sold
Purchase Type For Sale
Square Footage 1,076 sqft
Price per Sqft $952
Subdivision The Reef
MLS Listing ID 885987
Sold Date 10/14/21
Style Condo
Bedrooms 1
HOA Fees $521/mo
Rental Info Unrestricted
Year Built 2004
Annual Tax Amount $4,808
Tax Year 2020
Lot Size 1,306 Sqft
Acres 0.03
Property Description
PENTHOUSE AT THE REEF! This incredible opportunity showcases 17' floor to ceiling windows over looking the stunning Victoria Harbour and Fishermans Wharf. The bright open floor plan welcomes you into the recently updated kitchen and versatile living-dining rooms with breathtaking views. Bonus features include Maple hardwood floors, granite counters, a cozy fireplace, a practical murphy bed, a generous master bedroom & ensuite, and a second bathroom. Outside you get a choice of the morning coffee deck or the happy hour deck from which to enjoy the view of an active harbour and thriving city. Victorias landmark building known as The Reef is conveniently located within a short stroll to David Foster Way, the Dallas Rd waterfront, Fishermans Wharf, the Harbour Ferries, and beautiful downtown Victoria.
Location
State BC
County Capital Regional District
Area Vi James Bay
Direction North
Rooms
Main Level Bedrooms 1
Kitchen 1
Interior
Interior Features Controlled Entry, Dining/Living Combo, Elevator
Heating Baseboard, Electric, Natural Gas
Cooling Other
Flooring Tile, Wood
Fireplaces Number 1
Fireplaces Type Gas
Fireplace 1
Window Features Blinds
Appliance Dishwasher, F/S/W/D
Laundry In Unit
Exterior
Exterior Feature Balcony/Patio
Amenities Available Bike Storage, Elevator(s), Recreation Room
View Y/N 1
View City, Mountain(s)
Roof Type Asphalt Torch On
Parking Type Underground
Total Parking Spaces 1
Building
Building Description Steel and Concrete,Other, Condo
Faces North
Story 6
Foundation Poured Concrete
Sewer Sewer Connected
Water Municipal
Structure Type Steel and Concrete,Other
Others
HOA Fee Include Garbage Removal,Hot Water,Insurance,Maintenance Grounds,Property Management,Water
Tax ID 025-852-426
Ownership Freehold/Strata
Pets Description Aquariums, Birds, Caged Mammals, Cats, Dogs, Number Limit
Read Less
Want to know what your home might be worth? Contact us for a FREE valuation!

Our team is ready to help you sell your home for the highest possible price ASAP
Bought with DFH Real Estate Ltd.






