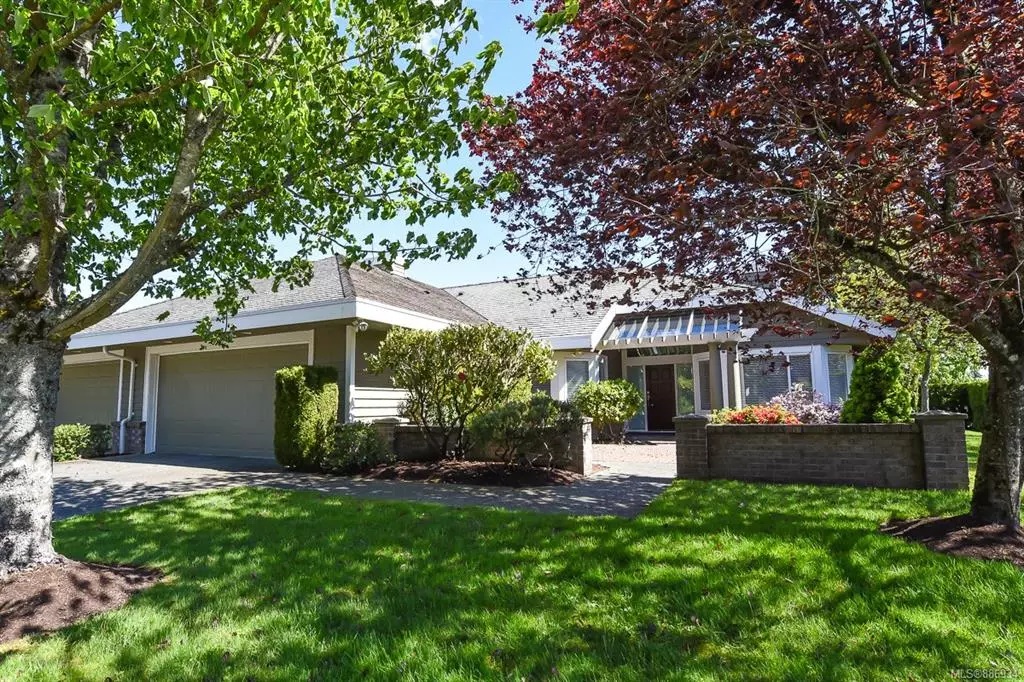$955,000
$955,000
For more information regarding the value of a property, please contact us for a free consultation.
500 Crown Isle Dr #1 Courtenay, BC V9N 8R5
2 Beds
2 Baths
1,964 SqFt
Key Details
Sold Price $955,000
Property Type Townhouse
Sub Type Row/Townhouse
Listing Status Sold
Purchase Type For Sale
Square Footage 1,964 sqft
Price per Sqft $486
Subdivision Crown Isle
MLS Listing ID 886934
Sold Date 01/27/22
Style Duplex Side/Side
Bedrooms 2
HOA Fees $685/mo
Rental Info Some Rentals
Year Built 1994
Annual Tax Amount $4,336
Tax Year 2020
Property Description
Prestigious 500 Crown Isle Drive, delivering unobstructed views across the pond to the 18th fairway. Full southern exposure creates an abundance of natural light into this gorgeous patio home, while the covered patio creates an idyllic setting for morning coffee and evening cocktails. Stunning end unit with fantastic privacy, 1,964 sf, 2 BD/ 2 BA plus den, fully renovated with chic contemporary styling. Spacious open plan with Great room featuring a newer gas fireplace with fir beam mantle, rock surround, and cozy hearth. Those with a culinary flair will appreciate the kitchen design offering a raised bar, abundant quartz counter space, ivory wood cabinets, a window seat and easy access to the covered patio w/ BBQ hook up. Master suite offers access to patio & luxurious 5 pce ensuite, tiled glass shower, soaker tub, double sinks, heated flooring. Engineered maple plank flooring, gas furnace/heat pump-2018, fridge-2020, gas range & dshw-2021, Bylaws allow 1 pet, 35 yrs +, 2 rentals.
Location
State BC
County Courtenay, City Of
Area Cv Crown Isle
Zoning CD-1B
Direction West
Rooms
Basement Crawl Space
Main Level Bedrooms 2
Kitchen 1
Interior
Heating Forced Air, Heat Pump, Natural Gas
Cooling Air Conditioning
Flooring Carpet, Hardwood, Tile
Fireplaces Number 2
Fireplaces Type Gas
Fireplace 1
Appliance Dishwasher, Dryer, Microwave, Oven/Range Gas, Refrigerator, Washer
Laundry In House
Exterior
Exterior Feature Low Maintenance Yard
Garage Spaces 2.0
View Y/N 1
View Other
Roof Type Shake
Handicap Access Accessible Entrance
Total Parking Spaces 4
Building
Lot Description Adult-Oriented Neighbourhood, Cul-de-sac, Curb & Gutter, Easy Access, Irrigation Sprinkler(s), On Golf Course, Shopping Nearby
Building Description Brick,Insulation All,Wood, Duplex Side/Side
Faces West
Story 1
Foundation Poured Concrete
Sewer Sewer Connected
Water Municipal
Architectural Style Patio Home
Additional Building None
Structure Type Brick,Insulation All,Wood
Others
HOA Fee Include Garbage Removal,Insurance,Property Management
Restrictions Building Scheme
Tax ID 018-565-328
Ownership Freehold/Strata
Pets Description Cats, Dogs
Read Less
Want to know what your home might be worth? Contact us for a FREE valuation!

Our team is ready to help you sell your home for the highest possible price ASAP
Bought with Royal LePage Parksville-Qualicum Beach Realty (PK)






