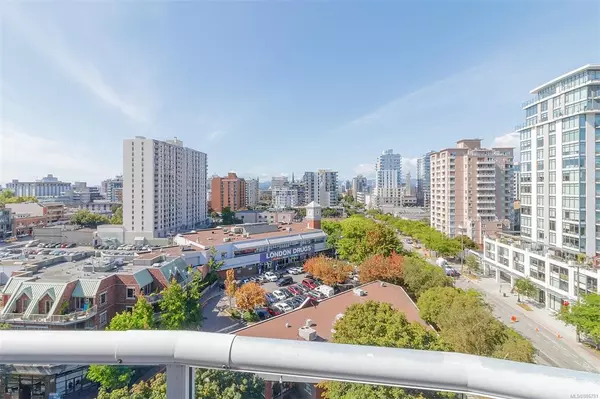$945,000
$990,000
4.5%For more information regarding the value of a property, please contact us for a free consultation.
1010 View St #PH1102 Victoria, BC V8V 4Y3
2 Beds
2 Baths
1,851 SqFt
Key Details
Sold Price $945,000
Property Type Condo
Sub Type Condo Apartment
Listing Status Sold
Purchase Type For Sale
Square Footage 1,851 sqft
Price per Sqft $510
Subdivision Regents Park
MLS Listing ID 886791
Sold Date 11/26/21
Style Condo
Bedrooms 2
HOA Fees $970/mo
Rental Info Unrestricted
Year Built 1992
Annual Tax Amount $4,733
Tax Year 2020
Lot Size 1,742 Sqft
Acres 0.04
Property Description
This urban penthouse showcases a spacious 1850 ft.² of spectacular expansive views of Victoria city centre and landmark vistas. A centrepiece pyramid skylight is highlighted in the living room vaulted ceiling. Expansive windows feature incredible light by day and starry skies with twinkling lights at night. Five balconies throughout blend in the outdoors for the Birdseye views. Superb floorpan offers easy flow, wonderful for gracious entertaining with privacy for the 2 bedrooms plus den wing. Plenty of wall space to display art collections and place furnishings. The cosmopolitan culture offers its own lifestyle with fine dining, theatres, sports arena, attractions, specialty shopping, parks, Inner Harbour and waterfront. Common areas host Owners lounge, hot tub, workshop, fitness room, bike storage, secure underground parking, storage and elegant entry. A fabulous opportunity in current market pricing and comparatives to turn this alluring, neutral canvas into your own masterpiece!
Location
State BC
County Capital Regional District
Area Vi Downtown
Direction North
Rooms
Other Rooms Workshop
Main Level Bedrooms 2
Kitchen 1
Interior
Interior Features Closet Organizer, Controlled Entry, Dining/Living Combo, Eating Area, French Doors, Jetted Tub, Vaulted Ceiling(s)
Heating Baseboard, Electric, Natural Gas
Cooling None
Flooring Mixed
Fireplaces Number 1
Fireplaces Type Gas, Living Room
Fireplace 1
Window Features Skylight(s)
Appliance Dishwasher, F/S/W/D, Garburator, Microwave, Oven/Range Electric, Trash Compactor
Laundry In Unit
Exterior
Exterior Feature Balcony/Patio, Garden, Lighting, Security System, Water Feature
Amenities Available Bike Storage, Elevator(s), Fitness Centre, Recreation Facilities, Recreation Room, Secured Entry, Spa/Hot Tub, Workshop Area
View Y/N 1
View City, Mountain(s), Valley
Roof Type Tar/Gravel
Handicap Access Accessible Entrance, Primary Bedroom on Main
Parking Type Guest, Underground
Total Parking Spaces 1
Building
Lot Description Central Location, Corner, Curb & Gutter, Easy Access, Family-Oriented Neighbourhood, Irrigation Sprinkler(s), Landscaped, Level, Shopping Nearby, Sidewalk, Southern Exposure
Building Description Steel and Concrete,Stucco, Condo
Faces North
Story 11
Foundation Poured Concrete
Sewer Sewer Connected
Water Municipal
Structure Type Steel and Concrete,Stucco
Others
HOA Fee Include Caretaker,Garbage Removal,Gas,Insurance,Maintenance Grounds,Pest Control,Property Management,Recycling,Water
Tax ID 017-416-850
Ownership Freehold
Pets Description Aquariums, Birds, Caged Mammals, Cats, Dogs
Read Less
Want to know what your home might be worth? Contact us for a FREE valuation!

Our team is ready to help you sell your home for the highest possible price ASAP
Bought with Coldwell Banker Oceanside Real Estate






