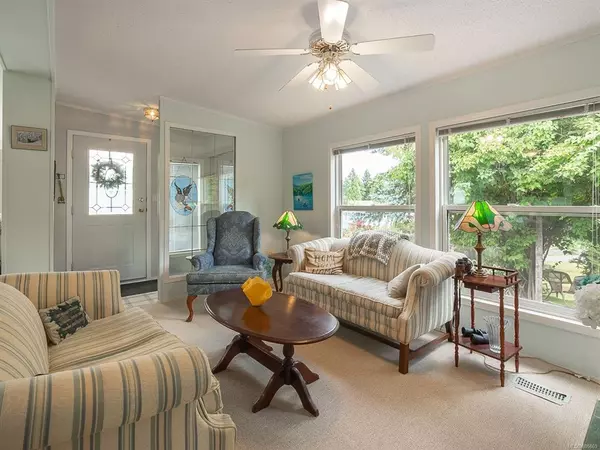$366,500
$349,000
5.0%For more information regarding the value of a property, please contact us for a free consultation.
658 Alderwood Dr #12 Ladysmith, BC V9G 1R6
3 Beds
2 Baths
1,487 SqFt
Key Details
Sold Price $366,500
Property Type Manufactured Home
Sub Type Manufactured Home
Listing Status Sold
Purchase Type For Sale
Square Footage 1,487 sqft
Price per Sqft $246
Subdivision Rocky Creek Village
MLS Listing ID 886869
Sold Date 11/22/21
Style Rancher
Bedrooms 3
HOA Fees $525/mo
Rental Info No Rentals
Year Built 1995
Annual Tax Amount $528
Tax Year 2021
Property Description
It begins with great street appeal & leads into a bright, fresh 1487 sq. ft. double wide home in a quiet 55+ neighborhood in Ladysmith. This well- maintained gem is ready to welcome new owners. The impressive kitchen features ample work & cupboard space, skylight & island. The front room is extra comfortable with a gas fireplace and the family room features a vaulted ceiling. There are 3 bedrooms & 2 baths, with the primary bedroom ideally located at the back of the home with a 3 piece ensuite. Skylights add loads of natural light. Fresh upgrades include new carpets throughout & new air conditioning. Enjoy a covered deck, easy parking in the covered carport and shed for extra storage. With a lovely garden & forested hills in the backdrop, this home's private setting on a corner lot in a cul-de-sac will appeal to many. With shopping nearby and access to bus service, learn how easy it is to slide into Ladysmith living!
Location
State BC
County Ladysmith, Town Of
Area Du Ladysmith
Zoning MHP1
Direction Southeast
Rooms
Other Rooms Storage Shed
Basement None
Main Level Bedrooms 3
Kitchen 1
Interior
Heating Forced Air, Natural Gas
Cooling None
Flooring Mixed
Fireplaces Number 1
Fireplaces Type Gas
Fireplace 1
Laundry In House
Exterior
Exterior Feature Fenced
Carport Spaces 1
Roof Type Other
Parking Type Driveway, Carport
Total Parking Spaces 3
Building
Lot Description Adult-Oriented Neighbourhood, Easy Access, Quiet Area
Building Description Aluminum Siding, Rancher
Faces Southeast
Foundation Slab
Sewer Sewer Connected
Water Municipal
Structure Type Aluminum Siding
Others
Ownership Pad Rental
Pets Description Cats, Dogs, Number Limit, Size Limit
Read Less
Want to know what your home might be worth? Contact us for a FREE valuation!

Our team is ready to help you sell your home for the highest possible price ASAP
Bought with RE/MAX of Nanaimo






