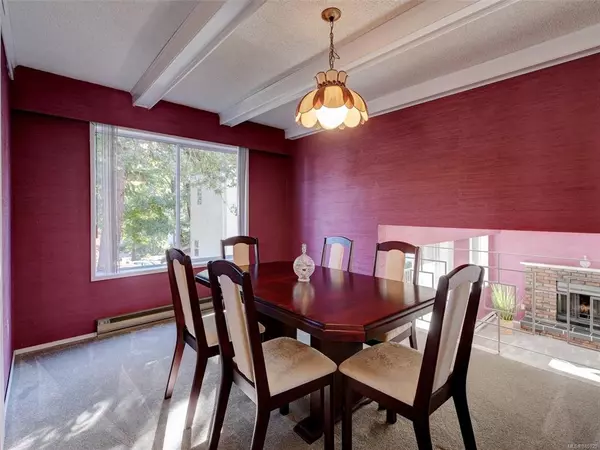$675,000
$675,000
For more information regarding the value of a property, please contact us for a free consultation.
730 Sea Terr #1 Esquimalt, BC V9A 3R6
2 Beds
2 Baths
1,593 SqFt
Key Details
Sold Price $675,000
Property Type Townhouse
Sub Type Row/Townhouse
Listing Status Sold
Purchase Type For Sale
Square Footage 1,593 sqft
Price per Sqft $423
MLS Listing ID 885920
Sold Date 10/28/21
Style Main Level Entry with Lower/Upper Lvl(s)
Bedrooms 2
HOA Fees $300/mo
Rental Info Some Rentals
Year Built 1978
Annual Tax Amount $3,342
Tax Year 2020
Lot Size 2,613 Sqft
Acres 0.06
Property Description
Offer collapsed: reviewing offers Sept 28 6 pm. A unique, stand-alone townhome, situated in an intimate 5 unit development located in a serene park-like setting on the Esquimalt/Vic West border. The complex is just steps from tennis courts and within walking distance to downtown Victoria along the West Song Walkway. There is wonderful separation in this 3-story unit, with a spacious master bedroom on the top floor with a large walk-in closet, 4 pc ensuite bathroom and laundry room. The main floor is perfect for entertaining: The kitchen with breakfast nook has a bar opening up to the formal dining room, which has funky wrought iron railings overlooking the living room. Down a few stairs is the spacious living room with wood fireplace and sliders to a deck, great for BBQs. The lower floor has tremendous flexibility with a large bedroom, four piece bathroom and direct entry to the double carport. This unit comes with 2 covered parking spaces.
Location
State BC
County Capital Regional District
Area Es Esquimalt
Direction North
Rooms
Basement None
Kitchen 1
Interior
Interior Features Breakfast Nook, Storage
Heating Baseboard, Electric, Wood
Cooling None
Flooring Carpet, Linoleum
Fireplaces Number 1
Fireplaces Type Living Room, Wood Burning
Fireplace 1
Window Features Insulated Windows,Screens
Appliance Dishwasher, F/S/W/D, Range Hood
Laundry In Unit
Exterior
Exterior Feature Balcony/Patio, Fencing: Full
Carport Spaces 1
Amenities Available Common Area, Private Drive/Road
Roof Type Asphalt Torch On,Fibreglass Shingle
Parking Type Attached, Carport
Total Parking Spaces 2
Building
Lot Description Corner, Cul-de-sac, Irregular Lot, Private, Wooded Lot
Building Description Insulation: Ceiling,Insulation: Walls,Stucco,Wood, Main Level Entry with Lower/Upper Lvl(s)
Faces North
Story 3
Foundation Poured Concrete
Sewer Sewer To Lot
Water Municipal
Structure Type Insulation: Ceiling,Insulation: Walls,Stucco,Wood
Others
HOA Fee Include Garbage Removal,Insurance,Water
Tax ID 000-402-028
Ownership Freehold/Strata
Pets Description Aquariums, Birds, Caged Mammals, Cats, Dogs
Read Less
Want to know what your home might be worth? Contact us for a FREE valuation!

Our team is ready to help you sell your home for the highest possible price ASAP
Bought with Century 21 Queenswood Realty Ltd.






