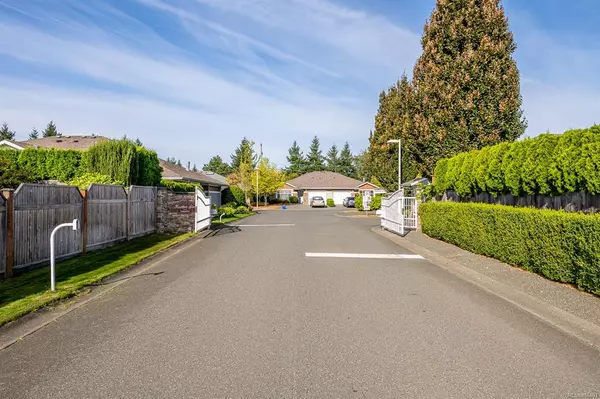$540,000
$559,000
3.4%For more information regarding the value of a property, please contact us for a free consultation.
1919 St. Andrews Pl #122 Courtenay, BC V9N 9J4
2 Beds
2 Baths
1,332 SqFt
Key Details
Sold Price $540,000
Property Type Townhouse
Sub Type Row/Townhouse
Listing Status Sold
Purchase Type For Sale
Square Footage 1,332 sqft
Price per Sqft $405
Subdivision Heather Glen
MLS Listing ID 886463
Sold Date 11/17/21
Style Rancher
Bedrooms 2
HOA Fees $307/mo
Rental Info Some Rentals
Year Built 2003
Annual Tax Amount $3,248
Tax Year 2020
Property Description
This Heather Glen patio home offers many great features including vaulted ceilings, under floor radiant
heating, and a gas fireplace all across a well designed open concept floorplan. The 1,332 sqft 2 bed, 2 bath
home is light and airy with plenty of natural light with large windows and skylights. The primary bedroom is
generously large and boasts a 5 piece ensuite with double vanity, bath and shower. There is ample storage
too with an attached garage and laundry room. The patio is private with plenty of room for relaxing outdoors.
Opposite the kitchen is a large and bright multipurpose room perfect for a den, office, crafts, formal dining
room or a second living room. Located in a desirable area with shopping, golf courses, walking trails nearby,
this is a fabulous retirement home. Book your showing now, this won't last long.
Location
State BC
County Courtenay, City Of
Area Cv Courtenay East
Zoning CD-3
Direction Southwest
Rooms
Basement None
Main Level Bedrooms 2
Kitchen 1
Interior
Heating Radiant Floor
Cooling None
Flooring Mixed
Fireplaces Number 1
Fireplaces Type Gas
Fireplace 1
Window Features Insulated Windows
Appliance F/S/W/D, Microwave
Laundry In Unit
Exterior
Exterior Feature Balcony/Deck, Low Maintenance Yard, Sprinkler System
Garage Spaces 1.0
Utilities Available Cable To Lot, Electricity To Lot, Garbage, Underground Utilities
Roof Type Fibreglass Shingle
Handicap Access Ground Level Main Floor, Primary Bedroom on Main
Parking Type Driveway, Garage
Total Parking Spaces 11
Building
Lot Description Adult-Oriented Neighbourhood, Irrigation Sprinkler(s), Level, Near Golf Course, Recreation Nearby
Building Description Frame Wood,Insulation All, Rancher
Faces Southwest
Story 1
Foundation Slab
Sewer Sewer Connected
Water Municipal
Architectural Style Patio Home
Additional Building None
Structure Type Frame Wood,Insulation All
Others
HOA Fee Include Garbage Removal,Maintenance Grounds,Pest Control,Property Management
Tax ID 025-717-324
Ownership Freehold/Strata
Acceptable Financing Must Be Paid Off
Listing Terms Must Be Paid Off
Pets Description Aquariums, Birds, Caged Mammals, Cats, Dogs, Number Limit, Size Limit
Read Less
Want to know what your home might be worth? Contact us for a FREE valuation!

Our team is ready to help you sell your home for the highest possible price ASAP
Bought with RE/MAX Ocean Pacific Realty (CX)






