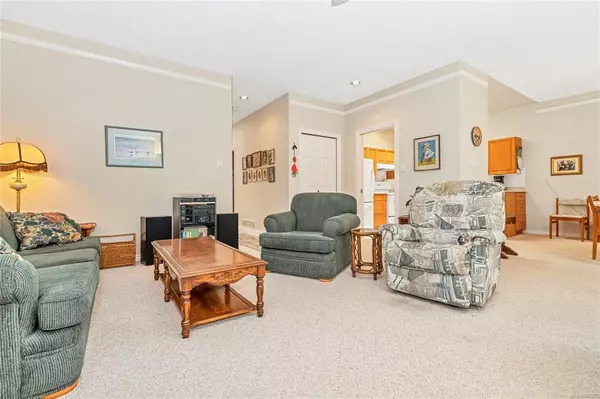$480,000
$549,000
12.6%For more information regarding the value of a property, please contact us for a free consultation.
2979 River Rd #41 Chemainus, BC V0R 1K0
2 Beds
2 Baths
1,142 SqFt
Key Details
Sold Price $480,000
Property Type Townhouse
Sub Type Row/Townhouse
Listing Status Sold
Purchase Type For Sale
Square Footage 1,142 sqft
Price per Sqft $420
Subdivision Cedar Ridge Village
MLS Listing ID 886353
Sold Date 11/15/21
Style Rancher
Bedrooms 2
HOA Fees $303/mo
Rental Info No Rentals
Year Built 1994
Annual Tax Amount $2,991
Tax Year 2021
Lot Size 1,306 Sqft
Acres 0.03
Property Description
Level entry 2 bed 2 bath townhome is popular Cedar Ridge Village in the seaside town of Chemainus. Enjoy this spacious unit with private covered back patio and small yard for your pet or a little garden. Well run strata and great community. Immaculately maintained one owner home and ready for you to make it your own. Bright living room with gas fireplace and access to the back yard. Master bedroom is large with it's own walk in closet and ensuite. The second bedroom is across the foyer for lots of privacy. Main bathroom is 4 piece with tub. Bright kitchen with wooden cabinets, all appliances included. In suite laundry. Single garage and parking in the driveway if you have 2 vehicles. Heated crawlspace for extra storage too! Everything you need in a happy well run community.
Location
State BC
County North Cowichan, Municipality Of
Area Du Chemainus
Direction North
Rooms
Basement Crawl Space
Main Level Bedrooms 2
Kitchen 1
Interior
Heating Forced Air
Cooling None
Fireplaces Number 1
Fireplaces Type Gas, Living Room
Fireplace 1
Laundry In Unit
Exterior
Garage Spaces 1.0
Utilities Available Cable To Lot, Electricity To Lot, Natural Gas To Lot, Underground Utilities
Roof Type Fibreglass Shingle
Parking Type Driveway, Garage, Guest
Total Parking Spaces 4
Building
Building Description Stucco, Rancher
Faces North
Story 1
Foundation Poured Concrete
Sewer Sewer Connected
Water Municipal
Structure Type Stucco
Others
HOA Fee Include Garbage Removal
Tax ID 023-005-840
Ownership Freehold/Strata
Pets Description Cats, Dogs
Read Less
Want to know what your home might be worth? Contact us for a FREE valuation!

Our team is ready to help you sell your home for the highest possible price ASAP
Bought with One Percent Realty Ltd.






