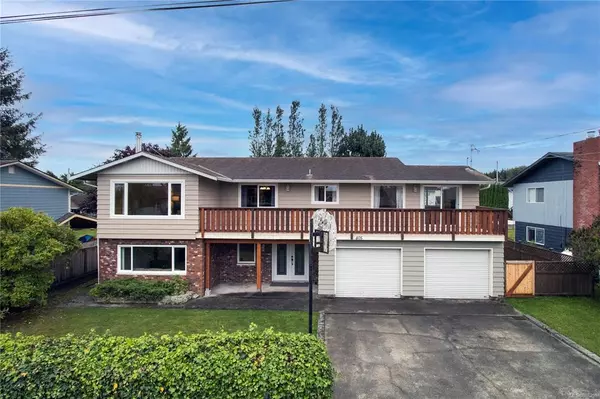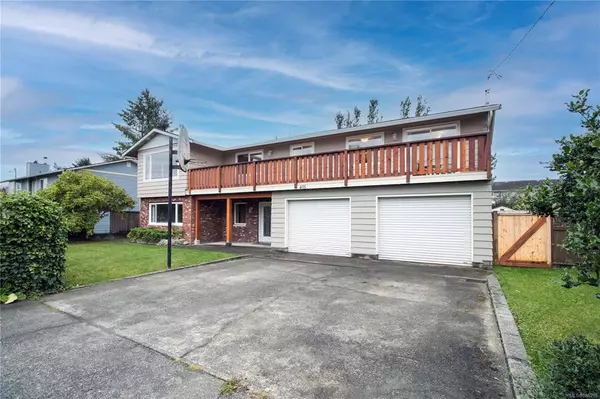$475,000
$495,000
4.0%For more information regarding the value of a property, please contact us for a free consultation.
405 Englewood Dr Port Mcneill, BC V0N 2R0
5 Beds
3 Baths
2,554 SqFt
Key Details
Sold Price $475,000
Property Type Single Family Home
Sub Type Single Family Detached
Listing Status Sold
Purchase Type For Sale
Square Footage 2,554 sqft
Price per Sqft $185
MLS Listing ID 886298
Sold Date 11/17/21
Style Ground Level Entry With Main Up
Bedrooms 5
Rental Info Unrestricted
Year Built 1976
Annual Tax Amount $3,254
Tax Year 2020
Lot Size 9,147 Sqft
Acres 0.21
Property Description
Large, well maintained family home on a large level partially fenced lot on a quiet street in Port McNeill. Ocean Views from the Front Deck as well as partial views from the living room. Many of the large maintenance items have already been taken care of in this home including newer vinyl windows, some new siding, and some new foam board insulation. Recent cosmetic updates include new flooring on the ground level as well as all new fir trim through most of the ground level. This is the perfect family home with plenty of space to spread out with larger than average entertaining rooms and good size bedrooms. The ground level allows for extra space for your teenagers or to potentially have a separate suite built with separate entrance available from the back yard. The back yard has a large greenhouse, several raised garden beds and a small utility shed as well as wood storage under the back deck. This home really has everything you need.
Location
State BC
County Port Mcneill, Town Of
Area Ni Port Mcneill
Zoning R1
Direction West
Rooms
Basement None
Main Level Bedrooms 3
Kitchen 1
Interior
Interior Features Dining/Living Combo, Eating Area
Heating Electric, Forced Air
Cooling None
Flooring Basement Slab, Hardwood, Laminate, Tile, Vinyl
Fireplaces Number 1
Fireplaces Type Wood Burning, Wood Stove
Fireplace 1
Window Features Vinyl Frames
Appliance Dishwasher, F/S/W/D
Laundry In House
Exterior
Exterior Feature Balcony/Deck
Garage Spaces 2.0
Utilities Available Cable To Lot, Electricity To Lot, Garbage, Phone To Lot, Recycling
View Y/N 1
View Mountain(s), Ocean
Roof Type Asphalt Shingle
Parking Type Driveway, Garage Double, On Street
Total Parking Spaces 6
Building
Lot Description Easy Access, Family-Oriented Neighbourhood, Landscaped, Marina Nearby, Quiet Area, Recreation Nearby
Building Description Brick,Frame Wood,Insulation: Ceiling,Insulation: Walls,Wood, Ground Level Entry With Main Up
Faces West
Foundation Poured Concrete
Sewer Sewer Connected
Water Municipal
Structure Type Brick,Frame Wood,Insulation: Ceiling,Insulation: Walls,Wood
Others
Restrictions Easement/Right of Way
Tax ID 001-396-790
Ownership Freehold
Acceptable Financing Must Be Paid Off
Listing Terms Must Be Paid Off
Pets Description Aquariums, Birds, Caged Mammals, Cats, Dogs
Read Less
Want to know what your home might be worth? Contact us for a FREE valuation!

Our team is ready to help you sell your home for the highest possible price ASAP
Bought with 460 Realty Inc. (PH)






