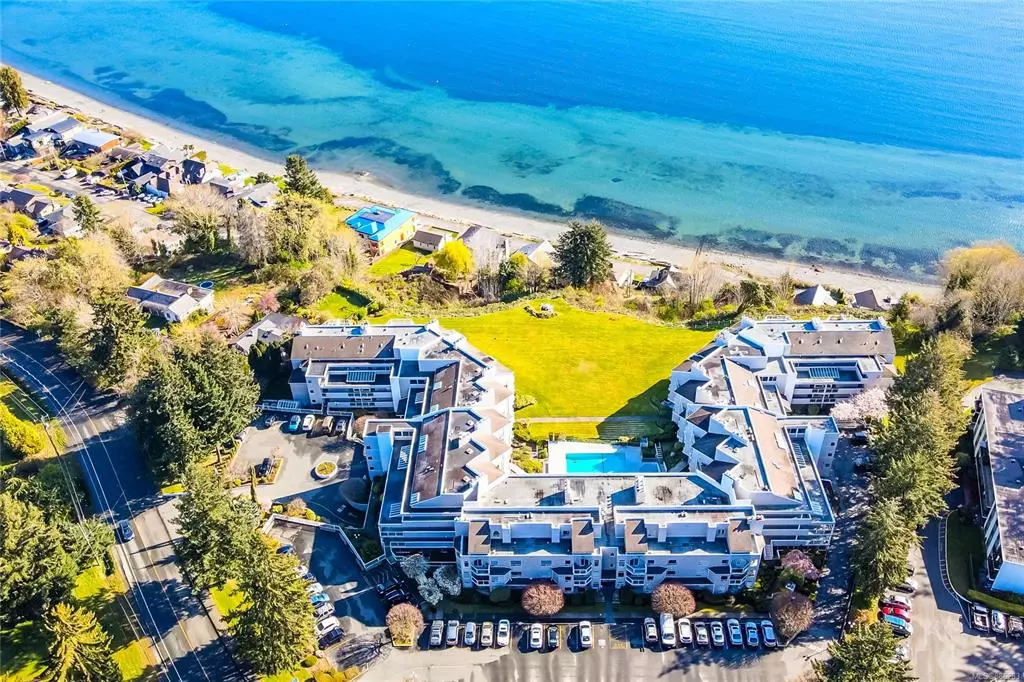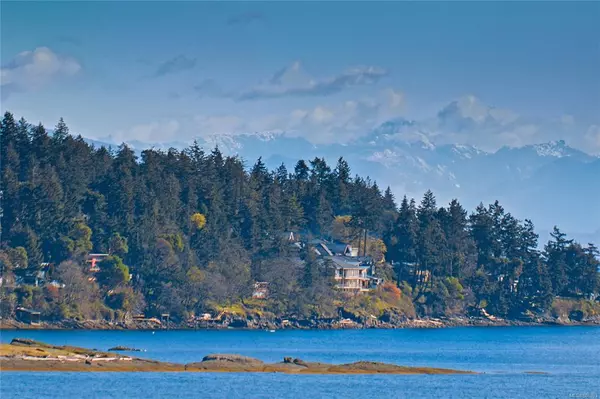$435,000
$449,900
3.3%For more information regarding the value of a property, please contact us for a free consultation.
2560 Departure Bay Rd #407 Nanaimo, BC V9S 5P1
2 Beds
2 Baths
1,666 SqFt
Key Details
Sold Price $435,000
Property Type Condo
Sub Type Condo Apartment
Listing Status Sold
Purchase Type For Sale
Square Footage 1,666 sqft
Price per Sqft $261
Subdivision Seascape Manor
MLS Listing ID 886283
Sold Date 12/15/21
Style Condo
Bedrooms 2
HOA Fees $541/mo
Rental Info Some Rentals
Year Built 1981
Annual Tax Amount $2,781
Tax Year 2020
Property Description
Stunning Ocean View! Feel like you are living in a seaside resort all the time! Rare 2 story floorplan with 2 bedrooms & 2 full bathrooms. Main level entry with one of 2 primary bedroom across from a full bathroom. The generous loft room upstairs is a fantastic home office workspace/studio or use as your primary bedroom with a massive walk in closet. Overlook Departure Bay & watch the Eagles or read a book on your sheltered balcony (balcony to be replaced soon by strata). Wonderful amenities in this strata that feel like a vacation every day: outdoor swimming pool, hot tub, sauna & truly beautiful grounds. All strata docs available including depreciation report & info on upcoming projects and finances. This seller has happily lived here many years and says you have wonderful neighbors. 1 cat welcome. 16 yrs+ age restriction. Up to 8 units can be rented only. Measurements approximate; please verify if important. Video & Virtual Tour Available.
Location
State BC
County Nanaimo, City Of
Area Na Departure Bay
Zoning RM3
Direction Southwest
Rooms
Other Rooms Greenhouse
Main Level Bedrooms 1
Kitchen 1
Interior
Interior Features Closet Organizer, Controlled Entry, Dining/Living Combo, Elevator, Vaulted Ceiling(s)
Heating Baseboard
Cooling None
Flooring Carpet, Mixed
Fireplaces Number 1
Fireplaces Type Wood Burning
Fireplace 1
Window Features Insulated Windows,Screens,Skylight(s)
Appliance Built-in Range, F/S/W/D, Garburator, Microwave
Laundry In Unit
Exterior
Exterior Feature Balcony, Swimming Pool, Wheelchair Access
Utilities Available Cable To Lot, Electricity To Lot, Garbage, Phone To Lot, Recycling
Amenities Available Pool, Pool: Outdoor, Recreation Facilities, Recreation Room, Sauna, Spa/Hot Tub, Other
View Y/N 1
View Ocean
Roof Type See Remarks
Handicap Access Accessible Entrance, Ground Level Main Floor, No Step Entrance, Primary Bedroom on Main
Total Parking Spaces 11
Building
Lot Description Adult-Oriented Neighbourhood, Central Location, Easy Access, Landscaped, Near Golf Course, Park Setting, Quiet Area, Recreation Nearby, Serviced, Shopping Nearby, Southern Exposure
Building Description Concrete,Frame Wood,Glass,Insulation: Ceiling,Insulation: Walls,Vinyl Siding, Condo
Faces Southwest
Story 6
Foundation Poured Concrete
Sewer Sewer Connected
Water Municipal
Architectural Style West Coast
Structure Type Concrete,Frame Wood,Glass,Insulation: Ceiling,Insulation: Walls,Vinyl Siding
Others
HOA Fee Include Caretaker,Garbage Removal,Maintenance Grounds,Maintenance Structure,Property Management,Recycling,Sewer,Water
Tax ID 000-905-879
Ownership Freehold/Strata
Acceptable Financing Must Be Paid Off
Listing Terms Must Be Paid Off
Pets Description Birds, Cats, Number Limit
Read Less
Want to know what your home might be worth? Contact us for a FREE valuation!

Our team is ready to help you sell your home for the highest possible price ASAP
Bought with RE/MAX of Nanaimo






