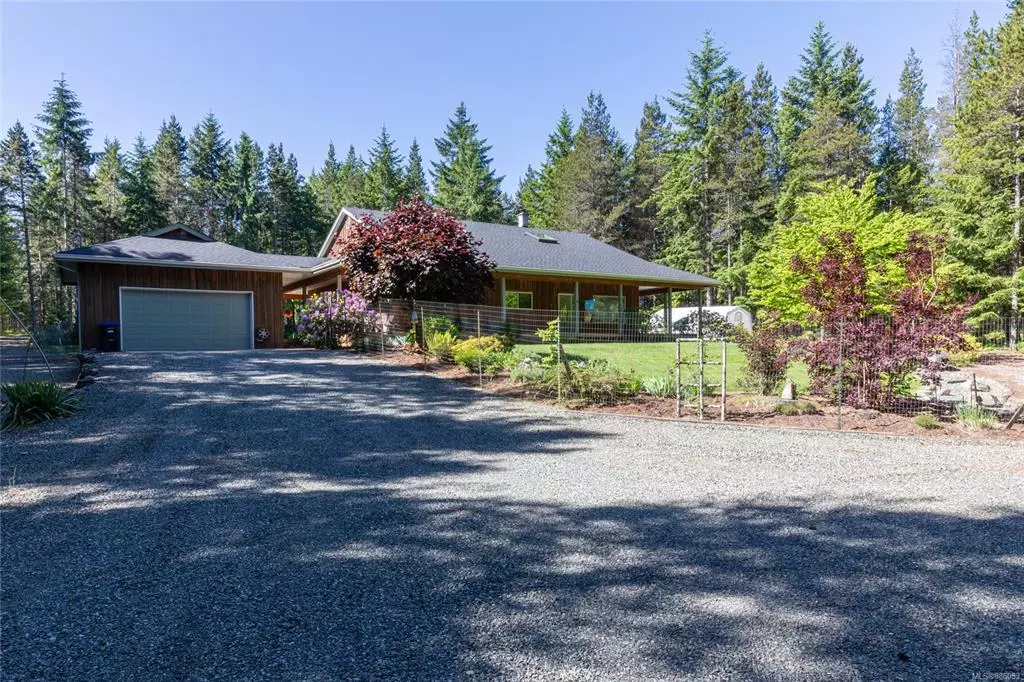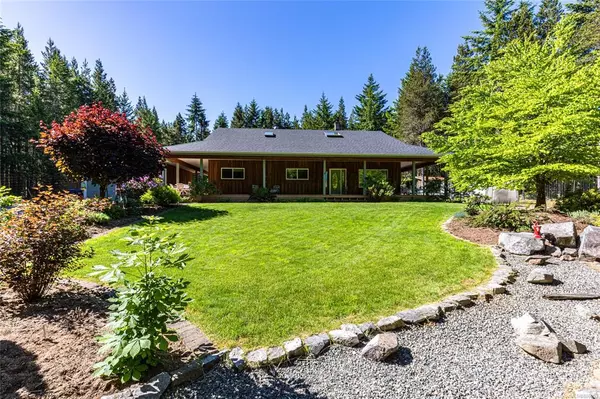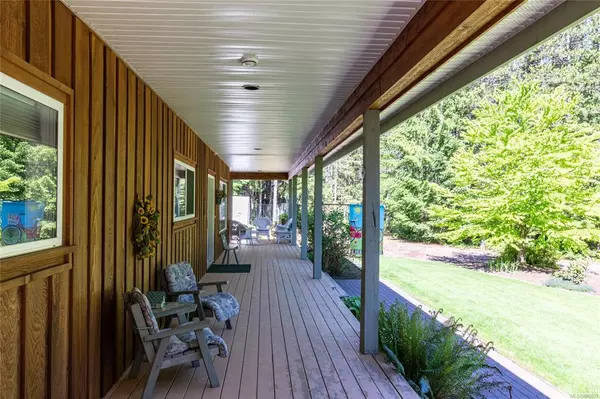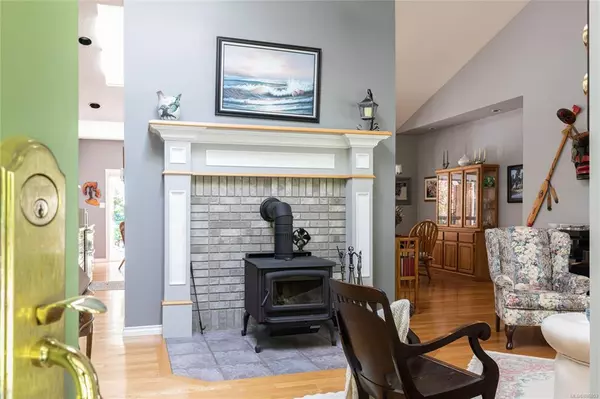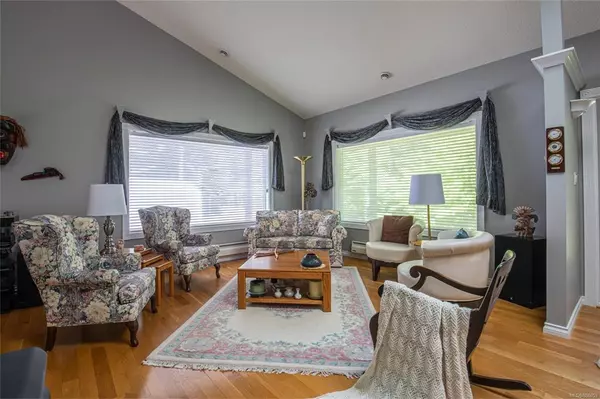$1,250,000
$1,250,000
For more information regarding the value of a property, please contact us for a free consultation.
4764 Anderson Ave Bowser, BC V0R 1G0
3 Beds
2 Baths
3,673 SqFt
Key Details
Sold Price $1,250,000
Property Type Single Family Home
Sub Type Single Family Detached
Listing Status Sold
Purchase Type For Sale
Square Footage 3,673 sqft
Price per Sqft $340
MLS Listing ID 886053
Sold Date 12/15/21
Style Main Level Entry with Lower Level(s)
Bedrooms 3
Rental Info Unrestricted
Year Built 1996
Annual Tax Amount $3,354
Tax Year 2021
Lot Size 3.900 Acres
Acres 3.9
Property Description
Country road take me home! Peaceful and tranquil acreage with 3600+ sqft, 3 bedroom, 2 bath home with full basement. Vaulted ceiling’s, skylights, covered wrap around deck, oversized attached double car garage and a separate just shy of 1000 sqft garage/workshop nicely tucked up out of the way of the beautifully parked out acreage are just some of what this property has to offer. Still nicely treed offering tons of privacy. RV cover attached to the separate shop with full hook up. A bathroom is roughed in as well. Tons of additional storage with the mezzanine. The home has been meticulously maintained. Hardwood floors, new kitchen countertops, roof approximately 4 years ago and awesome water. If finding a beautiful home on acreage in a wonderful community look no further. You’re Home! All measurements are approximate and should be verified by buyer if important.
Location
State BC
County Nanaimo Regional District
Area Pq Bowser/Deep Bay
Zoning RU1
Direction North
Rooms
Other Rooms Workshop
Basement Finished, Full
Main Level Bedrooms 3
Kitchen 1
Interior
Interior Features Breakfast Nook, Dining Room, French Doors, Vaulted Ceiling(s), Workshop
Heating Baseboard, Electric
Cooling None
Flooring Basement Slab, Mixed
Fireplaces Number 1
Fireplaces Type Living Room, Wood Stove
Fireplace 1
Window Features Skylight(s),Vinyl Frames,Window Coverings
Appliance Dryer, F/S/W/D
Laundry In House
Exterior
Exterior Feature Balcony/Deck, Fencing: Partial, Garden
Garage Spaces 2.0
Carport Spaces 1
Utilities Available Garbage, Recycling
Roof Type Asphalt Shingle,Metal
Total Parking Spaces 8
Building
Lot Description Acreage, Landscaped, Marina Nearby, Park Setting, Private, Quiet Area, Recreation Nearby, Shopping Nearby, Wooded Lot
Building Description Frame Wood,Insulation All,Insulation: Ceiling,Insulation: Walls,Vinyl Siding,Wood, Main Level Entry with Lower Level(s)
Faces North
Foundation Poured Concrete
Sewer Septic System
Water Well: Drilled
Architectural Style West Coast
Structure Type Frame Wood,Insulation All,Insulation: Ceiling,Insulation: Walls,Vinyl Siding,Wood
Others
Restrictions Restrictive Covenants
Tax ID 023-266-953
Ownership Freehold
Pets Description Aquariums, Birds, Caged Mammals, Cats, Dogs
Read Less
Want to know what your home might be worth? Contact us for a FREE valuation!

Our team is ready to help you sell your home for the highest possible price ASAP
Bought with Royal LePage Parksville-Qualicum Beach Realty (PK)


