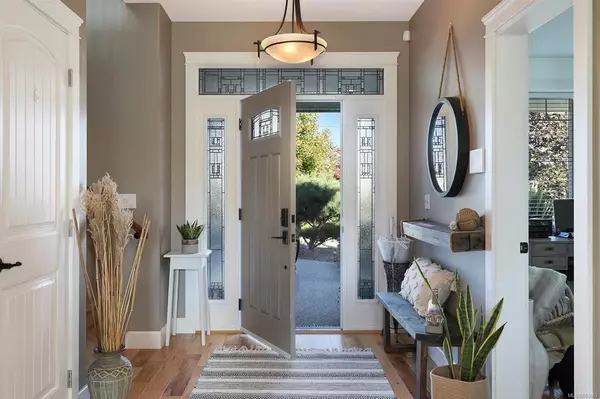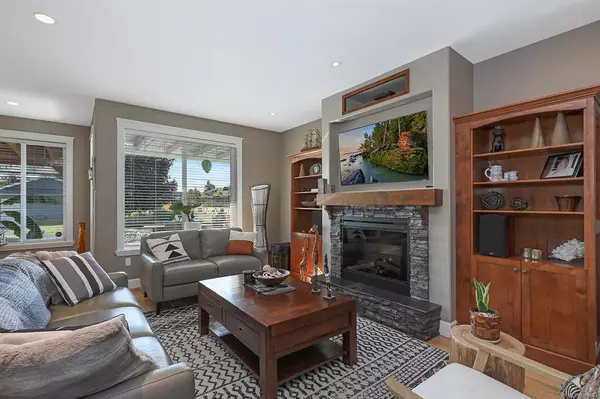$1,415,000
$1,395,000
1.4%For more information regarding the value of a property, please contact us for a free consultation.
1662 Stone Lake Dr Nanoose Bay, BC V9P 9L1
4 Beds
3 Baths
2,601 SqFt
Key Details
Sold Price $1,415,000
Property Type Single Family Home
Sub Type Single Family Detached
Listing Status Sold
Purchase Type For Sale
Square Footage 2,601 sqft
Price per Sqft $544
Subdivision Madrona Heights
MLS Listing ID 885863
Sold Date 11/22/21
Style Main Level Entry with Upper Level(s)
Bedrooms 4
Rental Info Unrestricted
Year Built 2011
Annual Tax Amount $4,009
Tax Year 2020
Lot Size 0.520 Acres
Acres 0.52
Property Description
Beautiful & thoughtfully designed custom 4 bed, 3 bath, home on landscaped half acre property, located in Madrona Heights, just a stroll away from Wall Beach & a short drive to marinas, golf & amenities. This home exudes quality & charm as you enter the bright & open main living area from the wrap around covered porch. The Great room is warm & welcoming with wood flooring, cherry wood cabinetry, a cozy natural gas fireplace & expansive windows that overlook the outdoor pergola, contemporary landscaping & raised garden beds. The custom well equipped kitchen has a spacious island with eating bar & pantry. Also, on the main is the primary suite with patio access, den and/or 2nd bedroom. Upstairs are 2 additional bedrooms & a rec. room, perfect for family & guests. Several outdoor living spaces adds 4 season enjoyment for idyllic West Coast style living. A detached 800 sq ft 220 wired workshop is located at the back of the property & dual RV parking areas complete this package.
Location
State BC
County Nanaimo Regional District
Area Pq Nanoose
Zoning RS1
Direction North
Rooms
Other Rooms Workshop
Basement Crawl Space
Main Level Bedrooms 2
Kitchen 1
Interior
Interior Features Closet Organizer, Dining Room, Dining/Living Combo, Storage
Heating Electric, Heat Pump
Cooling Air Conditioning
Flooring Mixed
Fireplaces Number 1
Fireplaces Type Electric
Equipment Central Vacuum, Security System
Fireplace 1
Appliance Dishwasher, F/S/W/D, Microwave
Laundry In House
Exterior
Exterior Feature Fencing: Full, Garden, Sprinkler System
Garage Spaces 2.0
Utilities Available Underground Utilities
View Y/N 1
View Mountain(s)
Roof Type Fibreglass Shingle
Handicap Access Accessible Entrance, No Step Entrance
Parking Type Garage Double, RV Access/Parking
Total Parking Spaces 4
Building
Lot Description Landscaped, Level, Marina Nearby, Recreation Nearby, Shopping Nearby
Building Description Cement Fibre,Frame Wood,Insulation All, Main Level Entry with Upper Level(s)
Faces North
Foundation Poured Concrete
Sewer Septic System
Water Regional/Improvement District
Structure Type Cement Fibre,Frame Wood,Insulation All
Others
Tax ID 027-414-850
Ownership Freehold
Pets Description Aquariums, Birds, Caged Mammals, Cats, Dogs
Read Less
Want to know what your home might be worth? Contact us for a FREE valuation!

Our team is ready to help you sell your home for the highest possible price ASAP
Bought with Royal LePage Parksville-Qualicum Beach Realty (PK)






