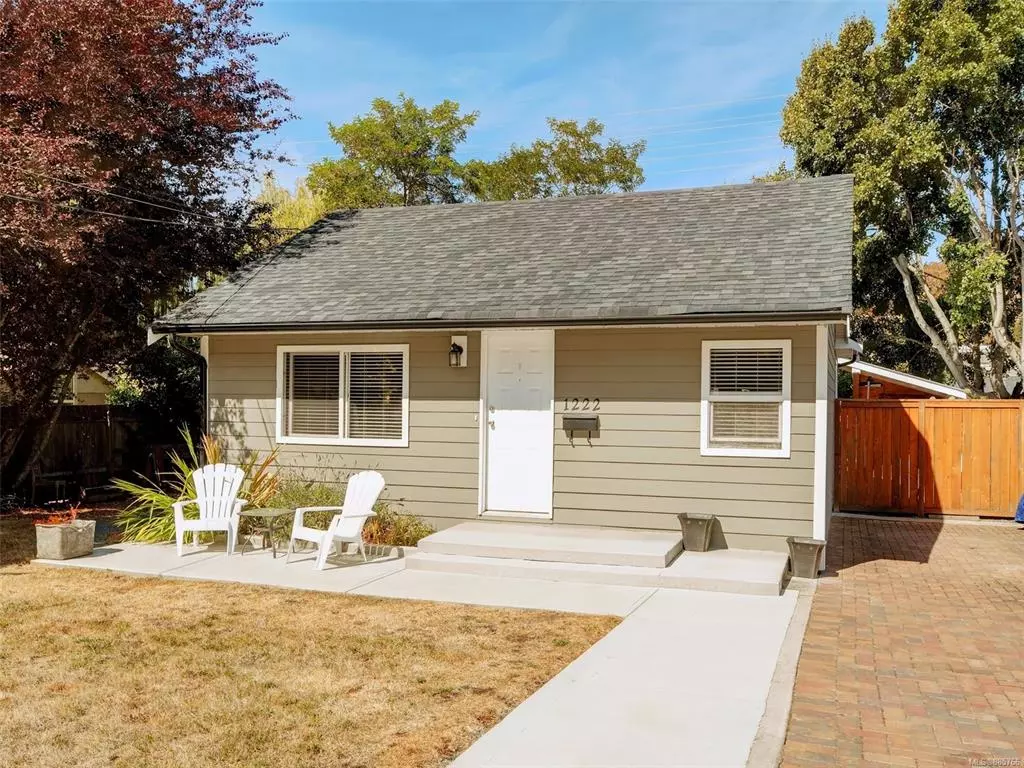$845,000
$749,900
12.7%For more information regarding the value of a property, please contact us for a free consultation.
1222 Lockley Rd Esquimalt, BC V9A 4S8
2 Beds
2 Baths
922 SqFt
Key Details
Sold Price $845,000
Property Type Single Family Home
Sub Type Single Family Detached
Listing Status Sold
Purchase Type For Sale
Square Footage 922 sqft
Price per Sqft $916
MLS Listing ID 885766
Sold Date 10/29/21
Style Rancher
Bedrooms 2
Rental Info Unrestricted
Year Built 1941
Annual Tax Amount $2,982
Tax Year 2020
Lot Size 6,098 Sqft
Acres 0.14
Lot Dimensions 50 ft wide x 120 ft deep
Property Description
A beautiful blend of original character and quality upgrades makes this Rockheights house the perfect place to call home! Step inside this charming home to find lots of natural light, an efficient living space, 2 beds, 2 baths, including a huge master bedroom with a 2 pc ensuite. The kitchen offers newer laminate countertops and cabinets, quality appliances, a cozy dining area, and access to a spectacular, newly finished rear deck. Placed on a large flat lot (*zoned for garden suite*), this property gives you the ultimate sunny backyard for entertaining with a huge outdoor patio space and detached, covered gazebo deck. Tons of storage with a backyard garden shed and sea can, as well as lots of parking and hookups for an RV! For those bike enthusiasts, this property backs onto the E&N Trail! A second to none location close to parks, amenities, schools, the ocean, and a 5-minute drive to downtown. Come see why Esquimalt has become one of Victoria’s most popular places to live.
Location
State BC
County Capital Regional District
Area Es Rockheights
Direction South
Rooms
Other Rooms Gazebo, Storage Shed
Basement Crawl Space, Not Full Height
Main Level Bedrooms 2
Kitchen 1
Interior
Interior Features Ceiling Fan(s), Eating Area
Heating Electric
Cooling None
Flooring Hardwood, Linoleum, Tile
Window Features Blinds,Vinyl Frames
Appliance Built-in Range, Dishwasher, Dryer, F/S/W/D, Garburator, Microwave, Range Hood, Refrigerator
Laundry In House
Exterior
Exterior Feature Fenced, Garden
Utilities Available Cable To Lot, Compost, Electricity To Lot, Garbage, Natural Gas Available, Phone Available, Recycling
Roof Type Asphalt Shingle
Handicap Access Ground Level Main Floor, Primary Bedroom on Main
Parking Type Driveway, On Street, RV Access/Parking
Total Parking Spaces 2
Building
Lot Description Private, Rectangular Lot
Building Description Cement Fibre,Concrete,Frame Wood,Insulation All, Rancher
Faces South
Foundation Poured Concrete
Sewer Sewer Connected
Water Municipal
Architectural Style Character
Additional Building None
Structure Type Cement Fibre,Concrete,Frame Wood,Insulation All
Others
Tax ID 005-958-067
Ownership Freehold
Pets Description Aquariums, Birds, Caged Mammals, Cats, Dogs
Read Less
Want to know what your home might be worth? Contact us for a FREE valuation!

Our team is ready to help you sell your home for the highest possible price ASAP
Bought with Newport Realty Ltd.






