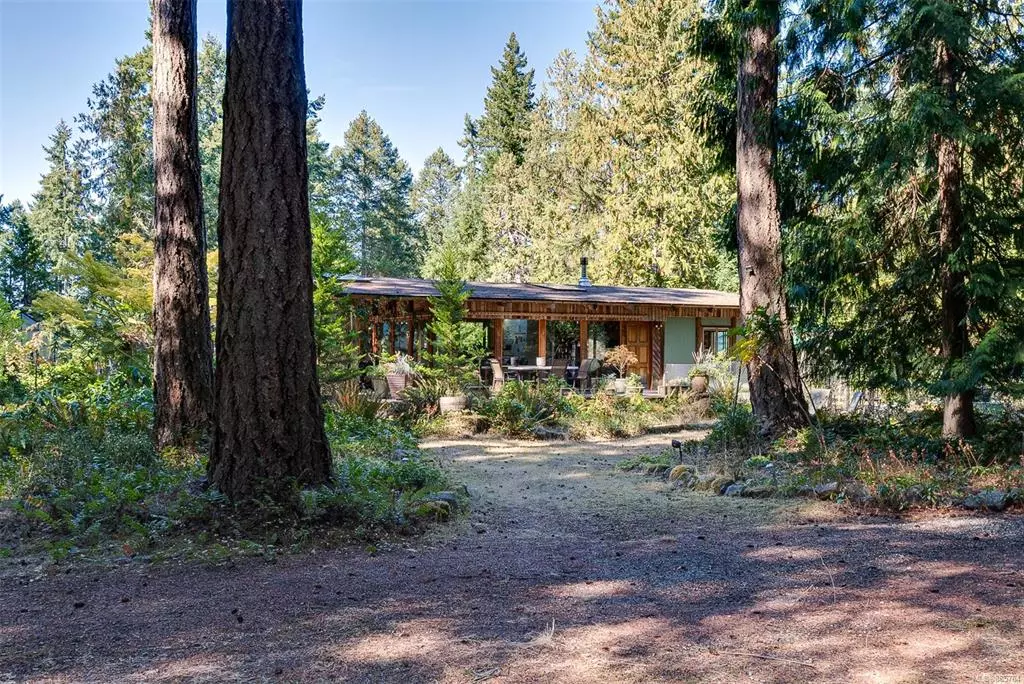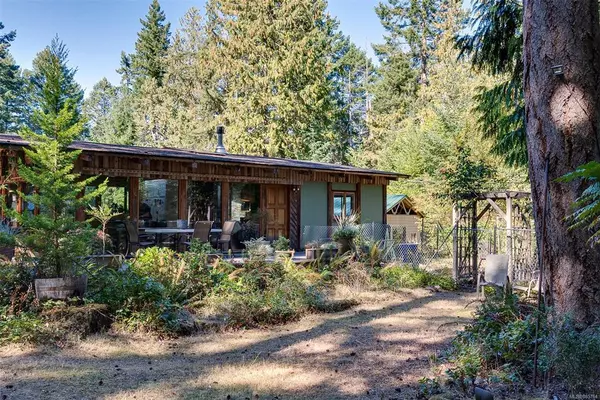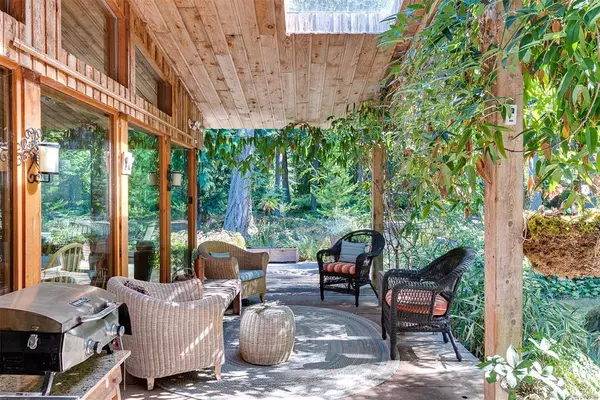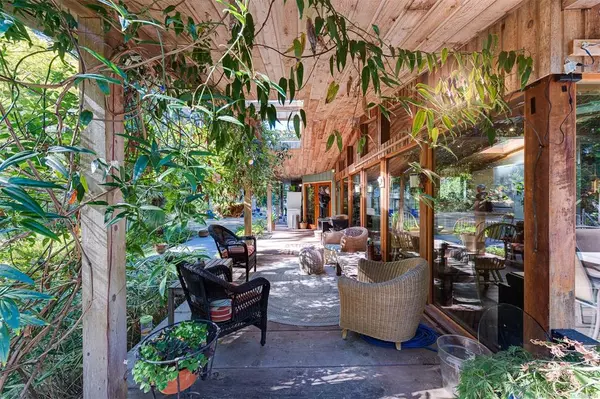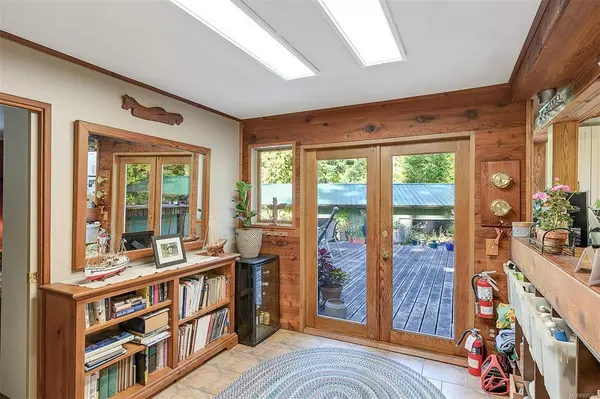$897,500
$899,000
0.2%For more information regarding the value of a property, please contact us for a free consultation.
411 Village Bay Rd Mayne Island, BC V0N 2J2
2 Beds
1 Bath
1,408 SqFt
Key Details
Sold Price $897,500
Property Type Single Family Home
Sub Type Single Family Detached
Listing Status Sold
Purchase Type For Sale
Square Footage 1,408 sqft
Price per Sqft $637
MLS Listing ID 885764
Sold Date 09/29/21
Style Rancher
Bedrooms 2
Rental Info Unrestricted
Year Built 1981
Annual Tax Amount $2,491
Tax Year 2020
Lot Size 10.000 Acres
Acres 10.0
Property Description
Welcome to Valhalla! A gardener's paradise extraordinaire! 10 acres of flat usable land will keep your green thumb busy tending to the fruit trees, flowers, veggies, 2 ponds and a huge collection of plant life. Mosy through the grass, brick and forest pathways to the many out buildings including a 930 sq ft workshop, green house, tool shed, timber frame studio, and even a very cool kids tree house! The 2 bedroom, 1 bathroom, 1408 sq ft rancher style home features open plan living, wood beams, milled wood floors from the property and wrap around windows letting the natural light shine in. Granite counter tops, huge island and double ovens add a nice touch to the kitchen. Plus 2 large decks, totalling 1554 s/f, with 1 being covered, complete this very enchanting property. Come Feel the Magic!
Location
State BC
County Islands Trust
Area Gi Mayne Island
Direction Southwest
Rooms
Other Rooms Greenhouse, Workshop
Basement Crawl Space
Main Level Bedrooms 2
Kitchen 1
Interior
Heating Baseboard, Electric
Cooling None
Fireplaces Number 1
Fireplaces Type Living Room, Wood Stove
Fireplace 1
Laundry In House
Exterior
Exterior Feature Balcony/Deck, Fencing: Partial, Garden
Roof Type Asphalt Shingle
Total Parking Spaces 2
Building
Lot Description Acreage, Central Location, Corner, Rural Setting, In Wooded Area
Building Description Concrete,Frame Wood,Wood, Rancher
Faces Southwest
Foundation Poured Concrete
Sewer Septic System
Water Well: Drilled
Structure Type Concrete,Frame Wood,Wood
Others
Tax ID 002-552-205
Ownership Freehold
Pets Description Aquariums, Birds, Caged Mammals, Cats, Dogs
Read Less
Want to know what your home might be worth? Contact us for a FREE valuation!

Our team is ready to help you sell your home for the highest possible price ASAP
Bought with Sutton Group-West Coast Realty


