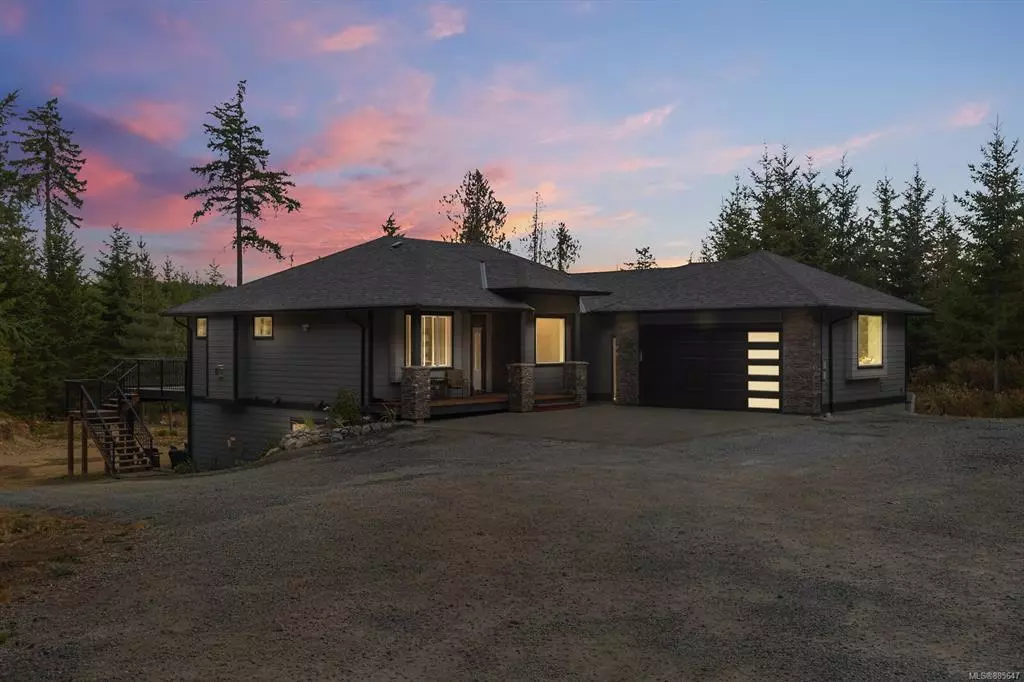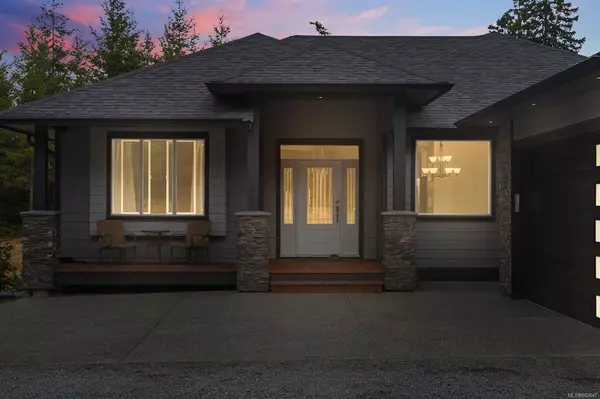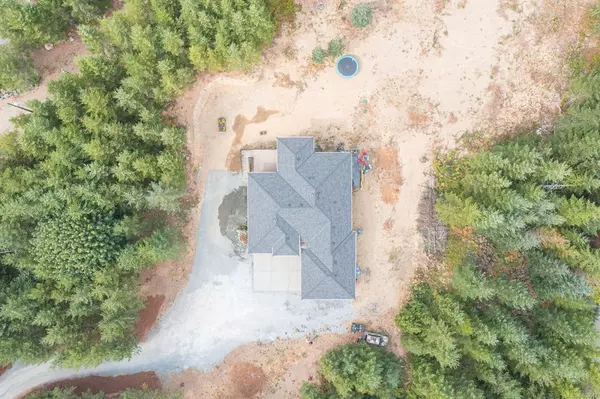$1,415,000
$1,400,000
1.1%For more information regarding the value of a property, please contact us for a free consultation.
2615 Timber Ridge Rd Shawnigan Lake, BC V0R 2W0
6 Beds
3 Baths
3,322 SqFt
Key Details
Sold Price $1,415,000
Property Type Single Family Home
Sub Type Single Family Detached
Listing Status Sold
Purchase Type For Sale
Square Footage 3,322 sqft
Price per Sqft $425
MLS Listing ID 885647
Sold Date 12/01/21
Style Main Level Entry with Lower Level(s)
Bedrooms 6
Rental Info Unrestricted
Year Built 2019
Annual Tax Amount $4,370
Tax Year 2020
Lot Size 2.470 Acres
Acres 2.47
Property Description
Welcome to Timber Ridge in Shawnigan Lake. Surrounded by large estate properties and wilderness. This 3322 square foot custom home boasts 4 bedrooms and 2 bathrooms in the main portion of the home plus a 2 bedroom 1 bathroom suite that is sound proofed with Res Bar and concrete. Stunning chefs kitchen, granite counters, wired for sound inside and out, LED lighting throughout, wired for a backup generator, luxurious ensuite and downstairs family/play room for the kids. The private two and a half acre lot backs onto park land and is level and fully usable. The ideal property for the outdoor enthusiast, bring your dirt bikes, quads, mountain bikes, RV's and boats. Ultra high producing well at 100gpm! Click on the multimedia links for HD pictures, drone footage, video tour and interactive virtual tour. Call your buyers agent today to book a showing!
Location
State BC
County Cowichan Valley Regional District
Area Ml Shawnigan
Direction South
Rooms
Basement Finished
Main Level Bedrooms 3
Kitchen 2
Interior
Heating Forced Air, Natural Gas
Cooling Air Conditioning
Fireplaces Number 1
Fireplaces Type Gas
Fireplace 1
Laundry In House
Exterior
Garage Spaces 2.0
Roof Type Fibreglass Shingle
Parking Type Garage Double
Total Parking Spaces 8
Building
Lot Description Acreage, Cul-de-sac
Building Description Frame Wood, Main Level Entry with Lower Level(s)
Faces South
Foundation Poured Concrete
Sewer Septic System
Water Well: Drilled
Additional Building Exists
Structure Type Frame Wood
Others
Tax ID 030-117-631
Ownership Freehold
Pets Description Aquariums, Birds, Caged Mammals, Cats, Dogs
Read Less
Want to know what your home might be worth? Contact us for a FREE valuation!

Our team is ready to help you sell your home for the highest possible price ASAP
Bought with eXp Realty






