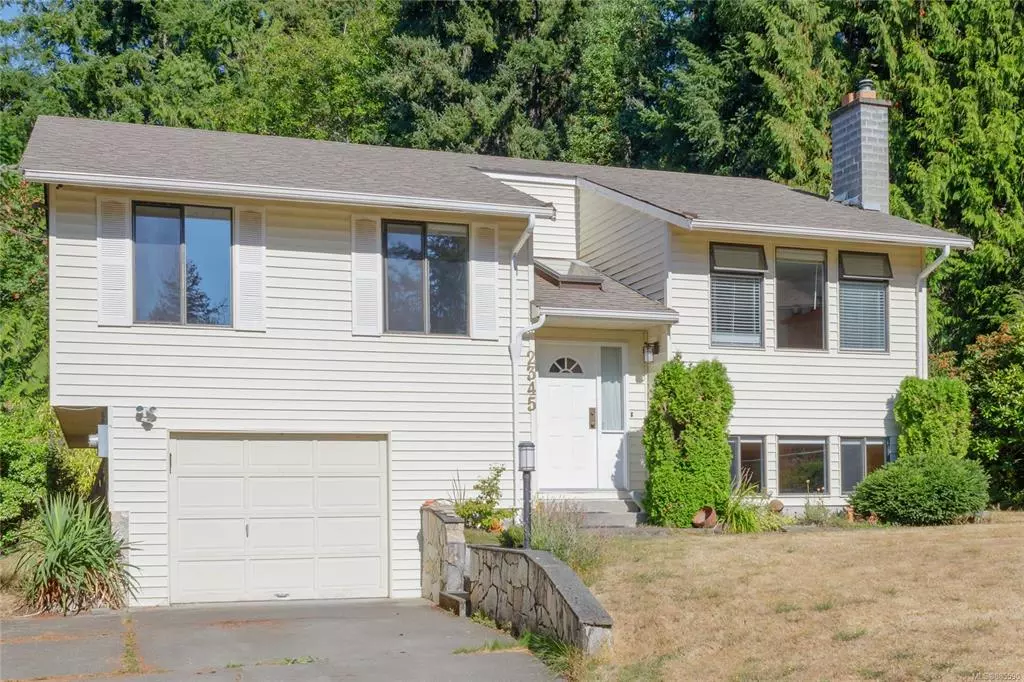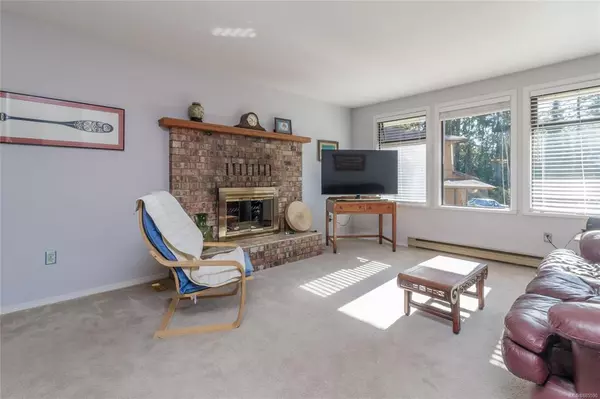$750,000
$689,900
8.7%For more information regarding the value of a property, please contact us for a free consultation.
2345 Evergreen Rd Shawnigan Lake, BC V0R 2W1
4 Beds
2 Baths
1,985 SqFt
Key Details
Sold Price $750,000
Property Type Single Family Home
Sub Type Single Family Detached
Listing Status Sold
Purchase Type For Sale
Square Footage 1,985 sqft
Price per Sqft $377
MLS Listing ID 885590
Sold Date 11/01/21
Style Split Entry
Bedrooms 4
Rental Info Unrestricted
Year Built 1986
Annual Tax Amount $3,340
Tax Year 2020
Lot Size 0.320 Acres
Acres 0.32
Lot Dimensions 72 x 195
Property Description
This private oasis incorporates almost a 1/3 acre backing onto lush green space. Located at the end of a quiet cul-de-sac in Shawnigan Beach Estates this home is sure to please. With over 2200 sq/feet of living space accessed through a split level entry it provides ample main level living with a 4th bedroom, enormous den/family room downstairs and additional space for further development (5th bedroom?). Enjoy a glass of wine on the large rear deck or as summer closes in embrace the warmth and ambiance of the heatilator wood burning fireplace on the main level or rejoice with a warm evening in with the efficient propane stove located in the lower level. The R-3 Zoning allows for an accessory building enabling the option of a shop or artist studio in the backyard (buyer to satisfy own zoning requirements). Located within easy access of Shawnigan Lake, hiking trails, biking, wineries and endless activities. This is a great opportunity to enjoy an affordable family home.
Location
State BC
County Cowichan Valley Regional District
Area Ml Shawnigan
Zoning R3
Direction South
Rooms
Basement Partial
Main Level Bedrooms 3
Kitchen 1
Interior
Interior Features Breakfast Nook, Dining/Living Combo, Eating Area, Storage
Heating Baseboard, Electric
Cooling None
Flooring Mixed
Fireplaces Number 2
Fireplaces Type Gas, Wood Burning
Fireplace 1
Window Features Blinds,Insulated Windows
Appliance Dishwasher, F/S/W/D
Laundry In House
Exterior
Garage Spaces 1.0
Roof Type Asphalt Shingle
Parking Type Garage
Total Parking Spaces 1
Building
Lot Description Cul-de-sac, Landscaped, Wooded Lot
Building Description Frame Wood,Insulation: Ceiling,Insulation: Walls,Vinyl Siding, Split Entry
Faces South
Foundation Poured Concrete, Slab
Sewer Septic System
Water Municipal
Structure Type Frame Wood,Insulation: Ceiling,Insulation: Walls,Vinyl Siding
Others
Tax ID 000-816-388
Ownership Freehold
Acceptable Financing Must Be Paid Off
Listing Terms Must Be Paid Off
Pets Description Aquariums, Birds, Caged Mammals, Cats, Dogs
Read Less
Want to know what your home might be worth? Contact us for a FREE valuation!

Our team is ready to help you sell your home for the highest possible price ASAP
Bought with Royal LePage Duncan Realty






