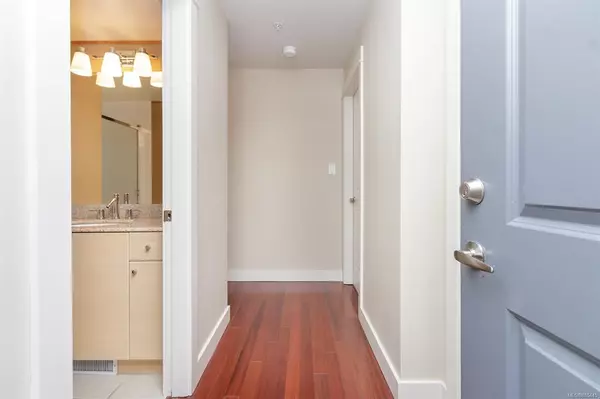$520,000
$519,900
For more information regarding the value of a property, please contact us for a free consultation.
1315 Esquimalt Rd #315 Esquimalt, BC V9A 3P5
2 Beds
2 Baths
816 SqFt
Key Details
Sold Price $520,000
Property Type Condo
Sub Type Condo Apartment
Listing Status Sold
Purchase Type For Sale
Square Footage 816 sqft
Price per Sqft $637
MLS Listing ID 885445
Sold Date 10/01/21
Style Condo
Bedrooms 2
HOA Fees $305/mo
Rental Info Unrestricted
Year Built 2008
Annual Tax Amount $2,378
Tax Year 2021
Lot Size 871 Sqft
Acres 0.02
Property Description
The Ovation is conveniently located in the heart of Esquimalt, across from the Red Barn Market, and minutes to all local amenities including coffee shops, bistros, library, parks, Saxe Point Park, and only 5 minutes to downtown Victoria. Your new 2 bed, 2 bath corner condo has polished granite countertops, S/S appliances, newer in-suite laundry and DW, underground secure parking, separate storage locker, and an amazing gym on the property! 2 Pets (NO SIZE RESTRICTION), and UNRESTRICTED RENTALS (no short term rentals 30 days min) makes for a great long-term investment. Stroll across the street to the new Red Barn Market, or take in the local coffee shops, Esquimalt Rec w/ new waterpark, or walk to Saxe Point Park. All this and a short drive to Downtown Victoria. Don't miss out, this won't last long!
Location
State BC
County Capital Regional District
Area Es Esquimalt
Direction East
Rooms
Main Level Bedrooms 2
Kitchen 1
Interior
Interior Features Controlled Entry, Dining/Living Combo, Eating Area, Soaker Tub
Heating Baseboard, Electric
Cooling None
Flooring Carpet, Tile, Wood
Window Features Blinds,Insulated Windows,Screens,Window Coverings
Appliance Dishwasher, F/S/W/D, Microwave
Laundry In Unit
Exterior
Exterior Feature Balcony/Patio, Fencing: Partial, Sprinkler System
Utilities Available Cable To Lot, Electricity To Lot, Phone To Lot
Amenities Available Bike Storage, Elevator(s), Fitness Centre
Roof Type Asphalt Torch On
Handicap Access No Step Entrance
Parking Type Underground
Total Parking Spaces 1
Building
Lot Description Corner, Irregular Lot
Building Description Cement Fibre, Condo
Faces East
Story 6
Foundation Poured Concrete
Sewer Sewer To Lot
Water Municipal, To Lot
Structure Type Cement Fibre
Others
HOA Fee Include Hot Water,Insurance,Maintenance Grounds,Property Management,Septic,Sewer,Water
Tax ID 027-712-788
Ownership Freehold/Strata
Pets Description Cats, Dogs
Read Less
Want to know what your home might be worth? Contact us for a FREE valuation!

Our team is ready to help you sell your home for the highest possible price ASAP
Bought with Pemberton Holmes - Cloverdale






