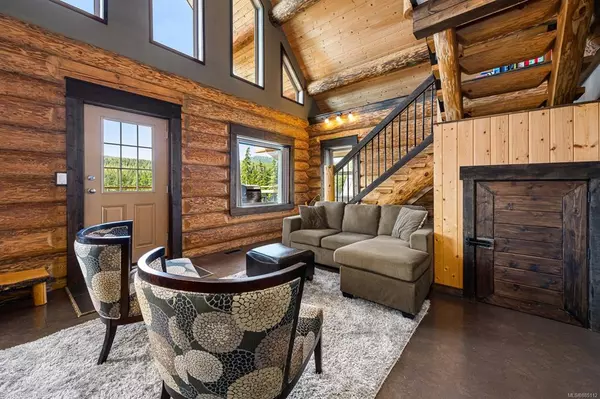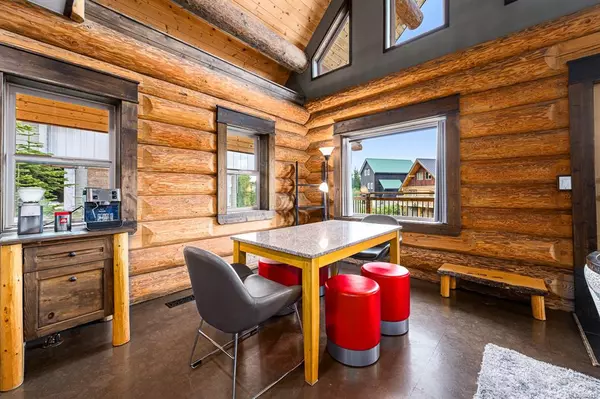$850,000
$744,900
14.1%For more information regarding the value of a property, please contact us for a free consultation.
1010 Cruikshank Ridge Courtenay, BC V9J 1L0
1 Bed
2 Baths
1,602 SqFt
Key Details
Sold Price $850,000
Property Type Single Family Home
Sub Type Single Family Detached
Listing Status Sold
Purchase Type For Sale
Square Footage 1,602 sqft
Price per Sqft $530
Subdivision Beaufort Heigths
MLS Listing ID 885112
Sold Date 09/16/21
Style Ground Level Entry With Main Up
Bedrooms 1
HOA Fees $150/mo
Rental Info Unrestricted
Year Built 2012
Annual Tax Amount $1,817
Tax Year 2020
Lot Size 4,791 Sqft
Acres 0.11
Property Description
STUNNING 3 story Log Chalet with 2 bedrooms, 2 bathrooms, 1600 sq.ft of living space plus a single car garage! Construction is log walls, timber framing on top of ICF basement walls. The open concept has natural light, big windows & high vaulted ceilings, stone countertops and tile & cork flooring. The main floor has the primary bedroom & bathroom while the large open loft area has 2-3 beds & a lounge/rec area. The spacious entry, laundry area & 2 piece bathroom are at the ground level. The garage offers plenty of storage or parking for a vehicle. Heating is by way of electric forced air & in-floor heating. Outside, there is a deck and a entry patio. Metal roofing & a concrete driveway finish off this property. The location is the closest to the lifts from this subdivision & there is a low $150/month strata fee. GST not applicable & it will be a freehold titled before completion. Telus high speed Optik services available. Included: furniture, generator, snowblower, dishware, etc. Wow!!
Location
State BC
County Comox Valley Regional District
Area Cv Mt Washington
Zoning OT
Direction South
Rooms
Basement Full, Walk-Out Access
Main Level Bedrooms 1
Kitchen 1
Interior
Heating Electric, Forced Air, Radiant Floor
Cooling None
Flooring Cork, Tile
Laundry In House
Exterior
Garage Spaces 1.0
Utilities Available Cable Available, Underground Utilities
View Y/N 1
View Mountain(s)
Roof Type Metal
Parking Type Driveway, Garage
Total Parking Spaces 2
Building
Lot Description Easy Access, Park Setting, Recreation Nearby, Southern Exposure
Building Description Insulation: Ceiling,Insulation: Walls,Log,Wood, Ground Level Entry With Main Up
Faces South
Foundation Poured Concrete
Sewer Other
Water Other
Architectural Style Log Home, West Coast
Additional Building None
Structure Type Insulation: Ceiling,Insulation: Walls,Log,Wood
Others
Restrictions Building Scheme,Easement/Right of Way,Restrictive Covenants
Tax ID 027-025-381
Ownership Freehold/Strata
Pets Description Aquariums, Birds, Caged Mammals, Cats, Dogs
Read Less
Want to know what your home might be worth? Contact us for a FREE valuation!

Our team is ready to help you sell your home for the highest possible price ASAP
Bought with RE/MAX Ocean Pacific Realty (Crtny)






