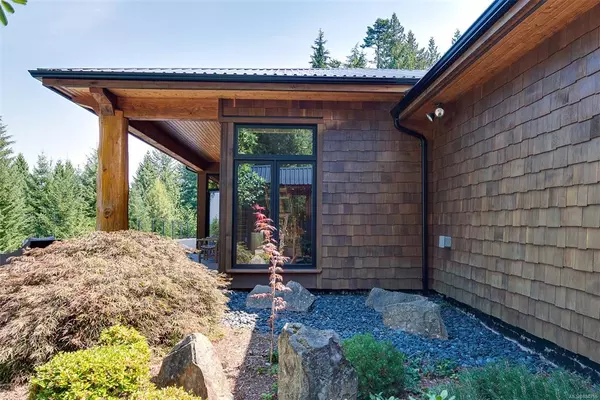$1,799,000
$1,799,000
For more information regarding the value of a property, please contact us for a free consultation.
496 McKercher Rd Mayne Island, BC V0N 2J2
2 Beds
3 Baths
2,393 SqFt
Key Details
Sold Price $1,799,000
Property Type Single Family Home
Sub Type Single Family Detached
Listing Status Sold
Purchase Type For Sale
Square Footage 2,393 sqft
Price per Sqft $751
MLS Listing ID 884765
Sold Date 11/05/21
Style Main Level Entry with Lower Level(s)
Bedrooms 2
Rental Info Unrestricted
Year Built 2007
Annual Tax Amount $6,600
Tax Year 2020
Lot Size 5.800 Acres
Acres 5.8
Property Description
Welcome to your dream of luxury with the practicality of a very well planned home & acreage with a view. This architecturally designed custom 2393 s/f home was with built with no expense spared. From wood floors to the 10' high ceilings featuring wood beams encompassing a canoe are not only pleasing to the eye, but also a work of art. Open plan design at it's best boasts 1 level living with floor to ceiling windows allowing natural light to fill the rooms while maximizing ocean views. The brilliantly designed Master Suite features a large walk in closet and dual ensuite bathrooms with a shared shower where you meet each other in the middle! Wake up to views of ferries passing by & float planes landing. The 2nd bedroom with a murphy bed, walk in closet, & ensuite has enough room for studio space or office. Mudroom with laundry, butler's pantry, & kitchen, with top of the line appliances, complete this amazing home. Just under 6 acres of land gives ultimate privacy. Come Feel the Magic!
Location
State BC
County Islands Trust
Area Gi Mayne Island
Zoning MBRC
Direction South
Rooms
Basement Full, Unfinished, Walk-Out Access
Main Level Bedrooms 2
Kitchen 1
Interior
Heating Heat Pump
Cooling Air Conditioning
Fireplaces Number 1
Fireplaces Type Insert, Living Room, Wood Burning
Fireplace 1
Laundry In House
Exterior
Exterior Feature Balcony/Deck, Balcony/Patio, Fencing: Partial, Garden
Garage Spaces 1.0
View Y/N 1
View Ocean
Roof Type Metal
Parking Type Attached, Garage, Open
Total Parking Spaces 3
Building
Lot Description Cul-de-sac
Building Description Concrete,Frame Wood,Insulation All,Wood, Main Level Entry with Lower Level(s)
Faces South
Foundation Poured Concrete
Sewer Septic System
Water Well: Drilled
Structure Type Concrete,Frame Wood,Insulation All,Wood
Others
Tax ID 024-107-557
Ownership Freehold
Pets Description Aquariums, Birds, Caged Mammals, Cats, Dogs
Read Less
Want to know what your home might be worth? Contact us for a FREE valuation!

Our team is ready to help you sell your home for the highest possible price ASAP
Bought with Fair Realty






