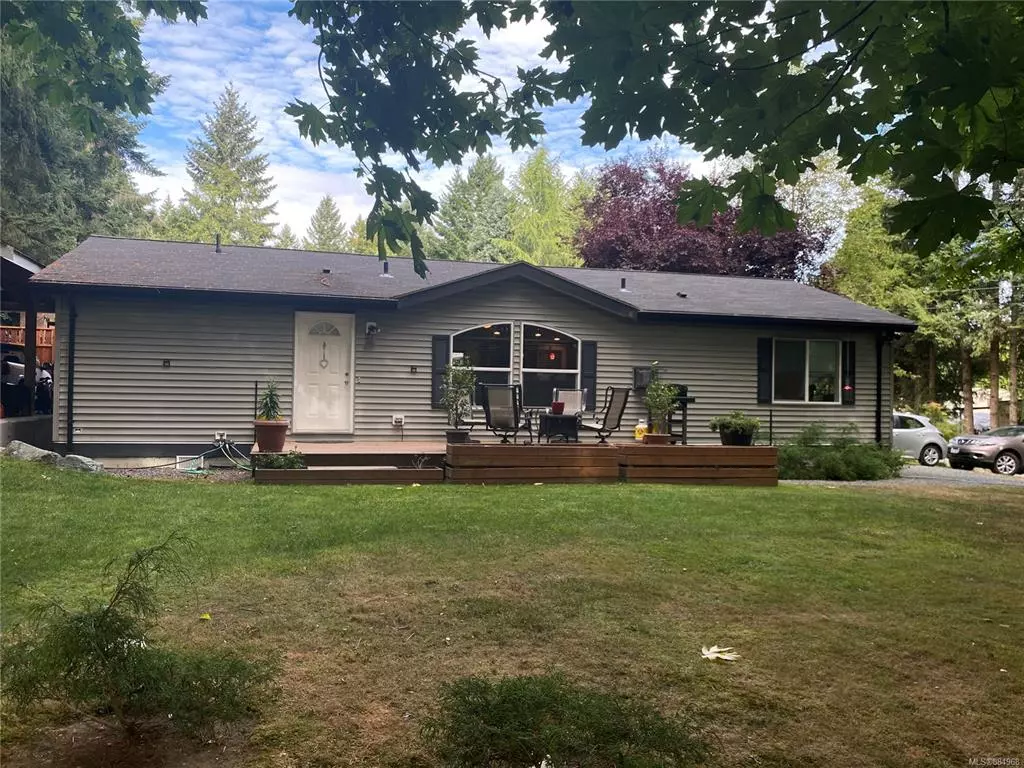$365,000
$339,900
7.4%For more information regarding the value of a property, please contact us for a free consultation.
1120 Shawnigan Mill Bay Rd #23B Shawnigan Lake, BC V0R 2P2
3 Beds
2 Baths
1,406 SqFt
Key Details
Sold Price $365,000
Property Type Manufactured Home
Sub Type Manufactured Home
Listing Status Sold
Purchase Type For Sale
Square Footage 1,406 sqft
Price per Sqft $259
MLS Listing ID 884968
Sold Date 10/25/21
Style Other
Bedrooms 3
HOA Fees $425/mo
Rental Info No Rentals
Year Built 2011
Tax Year 2021
Property Description
Welcome to Cedar Creek Mobile Home Park where you will find one of the nicest modular homes in the Cowichan Valley. With a complete foundation and sealed concrete crawlspace, this 10 year old, 3 bedroom, 2 bath home is a little piece of paradise! Located next to a wooded ravine, your privacy and serenity are guaranteed. It also provides shade in the hot summer and the fireplace will keep you cozy in the winter. This open concept home has been well designed and has a huge walk-in closet and very large 4 piece en-suite in the Primary bedroom. Outside you will find a shop/shed and space for two vehicles and/or other toys and that is not including the four parking spaces off the road. Also, where can you find a modular home with a fire pit? Cedar Creek is a sought-after friendly park known for its green space and low pad fees. When you combine this with all of the features, this home will not last long: book your showing today!
Location
State BC
County Cowichan Valley Regional District
Area Ml Shawnigan
Direction South
Rooms
Other Rooms Workshop
Basement Crawl Space
Main Level Bedrooms 3
Kitchen 1
Interior
Heating Electric
Cooling None
Fireplaces Number 1
Fireplaces Type Electric
Equipment Propane Tank
Fireplace 1
Appliance F/S/W/D
Laundry In Unit
Exterior
Exterior Feature Balcony/Deck, Garden, Low Maintenance Yard
Carport Spaces 1
Utilities Available Cable Available, Electricity To Lot, Garbage, Phone Available, Recycling
Roof Type Asphalt Shingle
Handicap Access Ground Level Main Floor, Primary Bedroom on Main
Parking Type Driveway, Carport
Total Parking Spaces 4
Building
Lot Description Central Location, Easy Access, Landscaped, Level, Near Golf Course, No Through Road, Park Setting, Private, Quiet Area, Recreation Nearby, Rural Setting, Serviced, Shopping Nearby, Southern Exposure
Building Description Cement Fibre,Insulation All,Shingle-Other, Other
Faces South
Foundation Poured Concrete
Sewer Sewer Connected
Water Municipal
Additional Building None
Structure Type Cement Fibre,Insulation All,Shingle-Other
Others
Ownership Pad Rental
Acceptable Financing Must Be Paid Off
Listing Terms Must Be Paid Off
Pets Description Cats, Dogs
Read Less
Want to know what your home might be worth? Contact us for a FREE valuation!

Our team is ready to help you sell your home for the highest possible price ASAP
Bought with RE/MAX of Nanaimo






