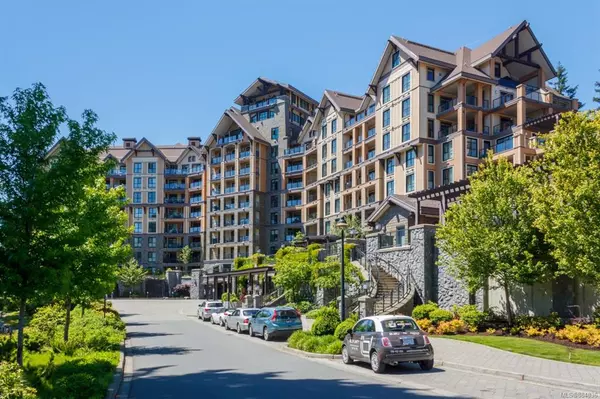$399,900
$399,900
For more information regarding the value of a property, please contact us for a free consultation.
1400 Lynburne Pl #305 Langford, BC V9B 0A4
1 Bed
1 Bath
570 SqFt
Key Details
Sold Price $399,900
Property Type Condo
Sub Type Condo Apartment
Listing Status Sold
Purchase Type For Sale
Square Footage 570 sqft
Price per Sqft $701
Subdivision Finlayson Reach
MLS Listing ID 884836
Sold Date 10/28/21
Style Condo
Bedrooms 1
HOA Fees $266/mo
Rental Info Some Rentals
Year Built 2008
Annual Tax Amount $1,546
Tax Year 2020
Property Description
A rare opportunity to live in the only concrete and steel building in Bear Mountain, positioned adjacent to two world class golf courses. Imagine resort-style living with rock wall waterfalls, lush vegetation and meticulously maintained grounds. FINLAYSON REACH maintains a triumph of traditional, timeless design and finishings using only the finest materials. Step in to your lavish and superbly maintained 1 bedroom oasis and immediately admire the eye catching VIEWS OF THE GOLF COURSE. Awaken your senses to a chef inspired kitchen leading with an expansive granite topped island to satisfy the most discerning eye, equipped with s/s appliances, gorgeous gas range and abundantly flowing rich hardwood floors to feed the ambiance. Bask in the southwest sun on your private balcony admiring the expansive views. Amenities incl. State of the art racquet and fitness facilities, media rm, guest suites, concierge, u/g parking+storage. Feel as if you're coming home to paradise every single day!
Location
State BC
County Capital Regional District
Area La Bear Mountain
Direction Southeast
Rooms
Other Rooms Guest Accommodations
Main Level Bedrooms 1
Kitchen 1
Interior
Interior Features Dining/Living Combo, Elevator, Storage
Heating Electric, Forced Air, Heat Pump, Natural Gas
Cooling Air Conditioning
Flooring Tile, Wood
Fireplaces Number 1
Fireplaces Type Electric, Living Room
Fireplace 1
Window Features Blinds,Window Coverings
Appliance Dishwasher, Dryer, Microwave, Oven/Range Gas, Range Hood, Refrigerator, Washer
Laundry In Unit
Exterior
Exterior Feature Balcony/Patio, Tennis Court(s)
Amenities Available Fitness Centre, Guest Suite, Tennis Court(s)
View Y/N 1
View Mountain(s)
Roof Type Asphalt Shingle
Handicap Access Primary Bedroom on Main
Parking Type Underground
Total Parking Spaces 96
Building
Lot Description Irregular Lot, On Golf Course, Recreation Nearby
Building Description Cement Fibre,Steel and Concrete, Condo
Faces Southeast
Story 10
Foundation Poured Concrete
Sewer Sewer To Lot
Water Municipal
Architectural Style West Coast
Structure Type Cement Fibre,Steel and Concrete
Others
HOA Fee Include Garbage Removal,Hot Water,Insurance,Property Management
Tax ID 027-715-264
Ownership Freehold/Strata
Acceptable Financing Purchaser To Finance
Listing Terms Purchaser To Finance
Pets Description Aquariums, Birds, Caged Mammals, Cats, Dogs, Number Limit
Read Less
Want to know what your home might be worth? Contact us for a FREE valuation!

Our team is ready to help you sell your home for the highest possible price ASAP
Bought with Macdonald Realty Victoria






