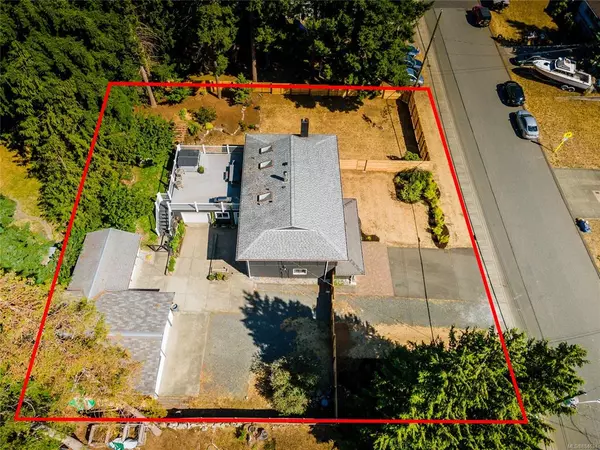$950,000
$875,000
8.6%For more information regarding the value of a property, please contact us for a free consultation.
1914 Bolt Ave Comox, BC V9M 2J4
4 Beds
3 Baths
2,430 SqFt
Key Details
Sold Price $950,000
Property Type Single Family Home
Sub Type Single Family Detached
Listing Status Sold
Purchase Type For Sale
Square Footage 2,430 sqft
Price per Sqft $390
MLS Listing ID 884634
Sold Date 09/29/21
Style Ground Level Entry With Main Up
Bedrooms 4
Rental Info Unrestricted
Year Built 1972
Annual Tax Amount $3,288
Tax Year 2020
Lot Size 0.350 Acres
Acres 0.35
Property Description
Nicely updated 4 bdrm family home w/3 large workshops on a .35 acre lot in the heart of Comox. This home has a main living up w/bright living, dining and kitchen opening to a massive deck w/ hot tub. Also upstairs are the primary bedroom w/ ensuite, 2 other bedrooms and the main 5 pc bath. Downstairs has a large family room, laundry and another bdrm w/ ensuite . The main detached 22'x21' shop/garage is insulated and wired with 11' ceilings, a single o/h door and a half pipe!(sellers can remove) The adjacent 21'x11' shop w o/h door is perfect for bike storage or garden equipment. The 3rd shop is located under the deck and measures 24'x24'. All together loads of room for hobbies, tools, toys, home based business or ??? The back yard is fully fenced and the huge lot offers plenty of privacy and room to move. All located in a great neighborhood very close to schools, parks, and shopping. R2.1 zoning allows for B&B, coach house or secondary suite. Consult town of Comox for details.
Location
State BC
County Comox Valley Regional District
Area Cv Comox (Town Of)
Zoning R2.1
Direction South
Rooms
Other Rooms Workshop
Basement Finished, Full
Main Level Bedrooms 3
Kitchen 1
Interior
Interior Features Storage, Workshop
Heating Forced Air, Natural Gas
Cooling None
Flooring Mixed
Fireplaces Number 2
Fireplaces Type Electric, Gas
Equipment Electric Garage Door Opener, Security System
Fireplace 1
Laundry In House
Exterior
Exterior Feature Balcony/Deck, Fencing: Full
Garage Spaces 1.0
Carport Spaces 1
Utilities Available Cable To Lot, Electricity To Lot, Natural Gas To Lot, Recycling
Roof Type Asphalt Shingle
Parking Type Carport, Garage
Total Parking Spaces 5
Building
Lot Description Central Location, Marina Nearby, Near Golf Course, Recreation Nearby, Serviced, Shopping Nearby, Sidewalk
Building Description Frame Wood,Stucco & Siding, Ground Level Entry With Main Up
Faces South
Foundation Slab
Sewer Sewer Connected
Water Municipal
Additional Building Potential
Structure Type Frame Wood,Stucco & Siding
Others
Tax ID 002-837-978
Ownership Freehold
Acceptable Financing Must Be Paid Off
Listing Terms Must Be Paid Off
Pets Description Aquariums, Birds, Caged Mammals, Cats, Dogs
Read Less
Want to know what your home might be worth? Contact us for a FREE valuation!

Our team is ready to help you sell your home for the highest possible price ASAP
Bought with RE/MAX Ocean Pacific Realty (Crtny)






