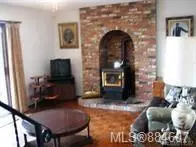$520,000
$520,000
For more information regarding the value of a property, please contact us for a free consultation.
9879 Croft St Chemainus, BC V0R 1K0
3 Beds
2 Baths
2,569 SqFt
Key Details
Sold Price $520,000
Property Type Single Family Home
Sub Type Single Family Detached
Listing Status Sold
Purchase Type For Sale
Square Footage 2,569 sqft
Price per Sqft $202
MLS Listing ID 884607
Sold Date 09/16/21
Style Ground Level Entry With Main Up
Bedrooms 3
Rental Info Unrestricted
Year Built 1973
Annual Tax Amount $3,561
Tax Year 2020
Lot Size 7,405 Sqft
Acres 0.17
Lot Dimensions 60 x 120
Property Description
Solid, mountain view home in Chemainus is close to downtown, ferry, beach, theatre, hospital, shopping, marina. This 2,500 square foot 2 storey 3 bedroom, 2 bathroom home has an open floor plan upstairs, kitchen with large island, bright front room, large sunny deck. Single garage is over sized with built in workshop area, 12'x24' in-ground swimming pool with privacy fence . Many fruit trees and grape/berry varieties. Roof is 15 years old. With updating, this solid home offers a great investment opportunity in a great part of "The Little Town That Did". Sold as is where is.
Location
State BC
County North Cowichan, Municipality Of
Area Du Chemainus
Zoning R8
Direction Northwest
Rooms
Basement Finished, Full
Main Level Bedrooms 2
Kitchen 1
Interior
Heating Forced Air, Natural Gas
Cooling None
Flooring Mixed
Fireplaces Number 2
Fireplaces Type Gas, Pellet Stove
Equipment Central Vacuum
Fireplace 1
Window Features Insulated Windows
Appliance Jetted Tub
Laundry In House
Exterior
Exterior Feature Fencing: Full, Garden, Low Maintenance Yard, Swimming Pool
Garage Spaces 1.0
View Y/N 1
View Mountain(s)
Roof Type Fibreglass Shingle
Parking Type Garage, Other
Total Parking Spaces 1
Building
Lot Description Central Location, Family-Oriented Neighbourhood, Landscaped, Marina Nearby, Near Golf Course, Recreation Nearby, Shopping Nearby, Southern Exposure
Building Description Frame Wood,Stucco & Siding, Ground Level Entry With Main Up
Faces Northwest
Foundation Slab
Sewer Sewer To Lot
Water Municipal
Structure Type Frame Wood,Stucco & Siding
Others
Tax ID 009-162-879
Ownership Freehold
Pets Description Aquariums, Birds, Caged Mammals, Cats, Dogs
Read Less
Want to know what your home might be worth? Contact us for a FREE valuation!

Our team is ready to help you sell your home for the highest possible price ASAP
Bought with RE/MAX Ocean Pointe Realty (CH)



