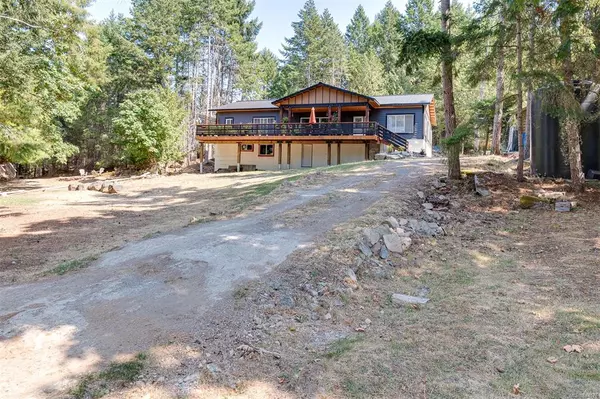$660,000
$799,000
17.4%For more information regarding the value of a property, please contact us for a free consultation.
560 Dinner Bay Rd Mayne Island, BC V0N 2J2
3 Beds
3 Baths
1,938 SqFt
Key Details
Sold Price $660,000
Property Type Single Family Home
Sub Type Single Family Detached
Listing Status Sold
Purchase Type For Sale
Square Footage 1,938 sqft
Price per Sqft $340
MLS Listing ID 884576
Sold Date 06/02/22
Style Main Level Entry with Lower Level(s)
Bedrooms 3
Rental Info Unrestricted
Year Built 2018
Annual Tax Amount $1,910
Tax Year 2020
Lot Size 0.530 Acres
Acres 0.53
Property Description
Looking for a family home or have many guests? You are in luck! This 3 bdrm plus den, 2 1/2 bthrm solidly built new construction home with 1,938 finished s/f is waiting for you. An impressive floor plan allows privacy for guest bdrms & a 5 piece bthrm. The open plan kitchen & living area has plenty of space for entertaining & will accommodate a large dining table for those special occasions. The primary bdrm features a 4 piece ensuite & walk in closet. Laundry room, pantry & powder room complete 1 level living. But, wait there is more! A 1,110 s/f garage and workshop is right out the back door, no need to even go outside. 800 s/f of patio space has plenty of room for soaking up the sun, or kicking back in the covered shade area. Need more space? Develop the lower level! A nice level .53 acre property is a blank canvas waiting for your landscaping ideas. Come Feel the magic. A conditional occupancy is in place, a new owner will be required to get the final occupancy.
Location
State BC
County Islands Trust
Area Gi Mayne Island
Direction West
Rooms
Basement Full, Unfinished
Main Level Bedrooms 3
Kitchen 1
Interior
Heating Other
Cooling Other
Fireplaces Number 1
Fireplaces Type Living Room, Wood Stove
Fireplace 1
Laundry In House
Exterior
Exterior Feature Balcony/Deck
Garage Spaces 2.0
Roof Type Metal
Parking Type Attached, Driveway, Garage Double
Total Parking Spaces 3
Building
Building Description Concrete,Frame Wood,Insulation: Walls, Main Level Entry with Lower Level(s)
Faces West
Foundation Poured Concrete
Sewer Septic System
Water Other
Structure Type Concrete,Frame Wood,Insulation: Walls
Others
Restrictions Building Scheme,Restrictive Covenants
Tax ID 000-021-253
Ownership Freehold
Pets Description Aquariums, Birds, Caged Mammals, Cats, Dogs
Read Less
Want to know what your home might be worth? Contact us for a FREE valuation!

Our team is ready to help you sell your home for the highest possible price ASAP
Bought with RE/MAX Camosun






