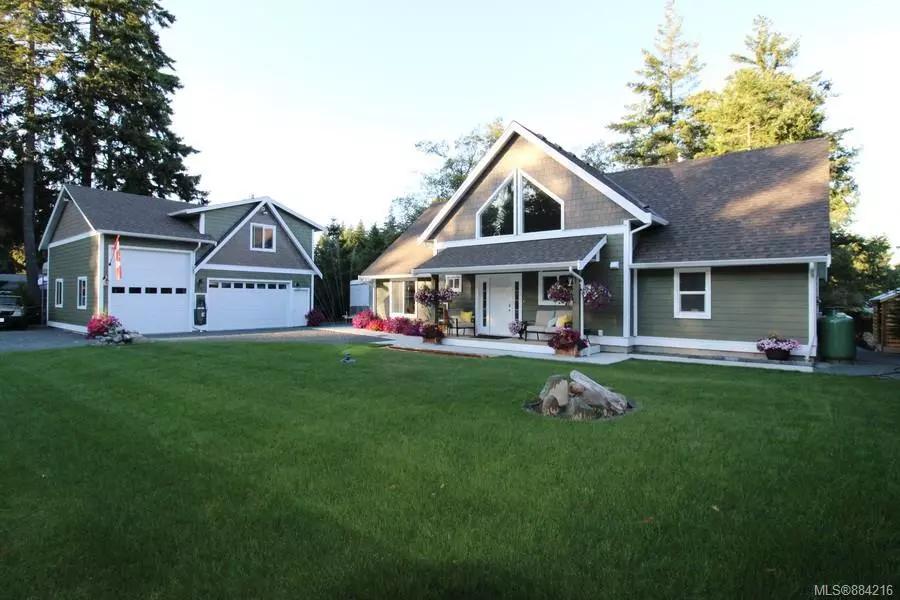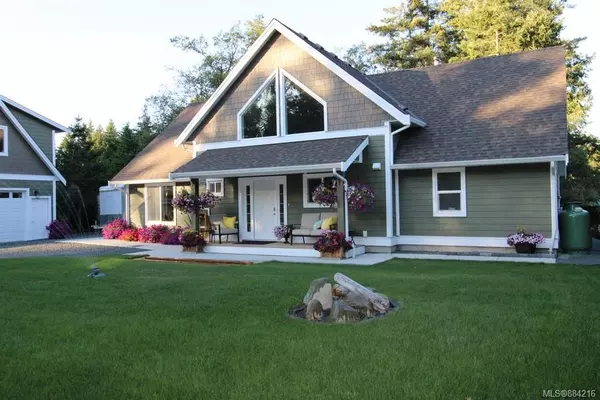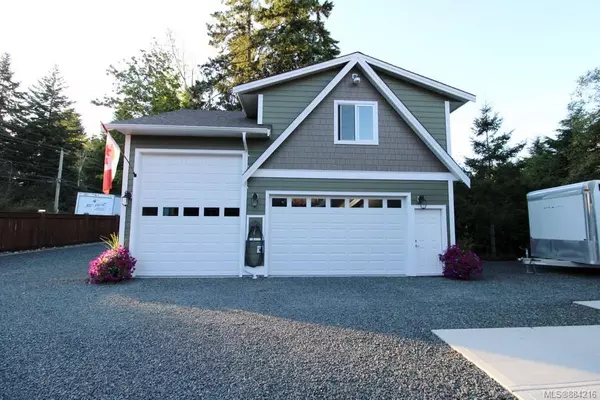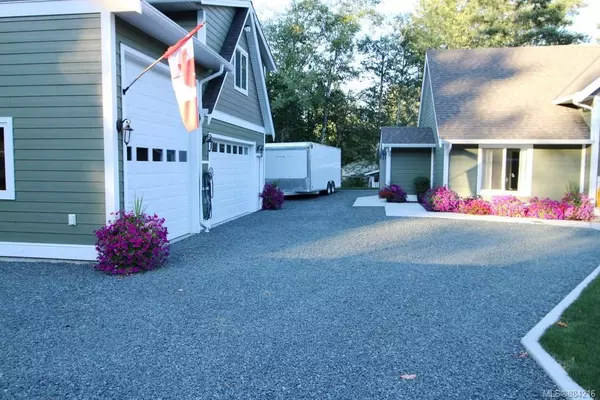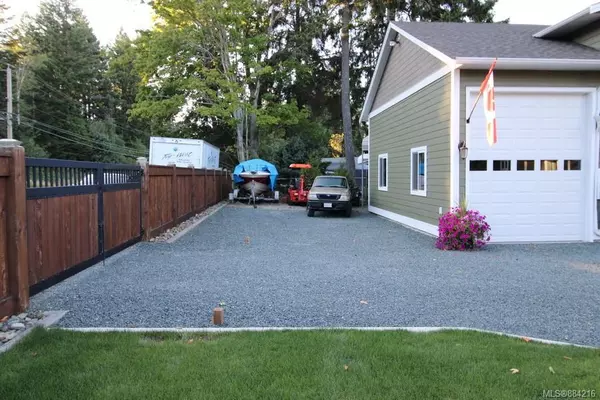$1,250,000
$1,250,000
For more information regarding the value of a property, please contact us for a free consultation.
5770 Bates Rd Courtenay, BC V9J 1X3
3 Beds
2 Baths
2,032 SqFt
Key Details
Sold Price $1,250,000
Property Type Single Family Home
Sub Type Single Family Detached
Listing Status Sold
Purchase Type For Sale
Square Footage 2,032 sqft
Price per Sqft $615
MLS Listing ID 884216
Sold Date 09/29/21
Style Main Level Entry with Upper Level(s)
Bedrooms 3
Rental Info Unrestricted
Year Built 2020
Annual Tax Amount $3,447
Tax Year 2021
Lot Size 0.440 Acres
Acres 0.44
Property Description
In a very desirable rural neighborhood, a few minutes from town and within walking distance to beautiful Seal Bay Nature Park, awaits your own private park-like retreat, with an amazing 1 year old custom built home! Main level, open concept living with 3 bdrms, 2 full baths & large open loft above, great for office space, guest room, home gym, or anything you need. Detached garage with an over-height bay door for your boat or RV, another double garage door & plenty of outdoor parking for all your vehicles & toys. Bonus room above garage with potential for in law suite or carriage house. The chalet style vaulted ceilings & many windows in this home give it a bright, spacious feel and allow you to enjoy the view of your huge patio and private low maintenance park-like backyard. Even the garden/storage shed is a work of art! There's a cozy woodstove in the main living area, quality remote control blinds and many other details that you must see to appreciate. Call to view soon!
Location
State BC
County Courtenay, City Of
Area Cv Courtenay North
Zoning CR-1
Direction West
Rooms
Other Rooms Storage Shed, Workshop
Basement None
Main Level Bedrooms 3
Kitchen 1
Interior
Interior Features Bar, Ceiling Fan(s), Closet Organizer, Dining/Living Combo, Eating Area, Storage, Vaulted Ceiling(s), Wine Storage
Heating Baseboard, Electric, Wood
Cooling None
Flooring Vinyl
Fireplaces Number 1
Fireplaces Type Wood Stove
Equipment Propane Tank
Fireplace 1
Window Features Blinds,Insulated Windows,Vinyl Frames
Appliance Built-in Range, Dishwasher, F/S/W/D, Microwave, Oven Built-In
Laundry In House
Exterior
Exterior Feature Fencing: Full, Lighting, Low Maintenance Yard, See Remarks
Garage Spaces 3.0
Utilities Available Cable To Lot, Electricity To Lot
Roof Type Asphalt Shingle
Handicap Access Primary Bedroom on Main
Total Parking Spaces 6
Building
Lot Description Easy Access, Landscaped, Level, Marina Nearby, Private, Quiet Area, Rural Setting, See Remarks
Building Description Cement Fibre,Frame Wood,Insulation All, Main Level Entry with Upper Level(s)
Faces West
Foundation Slab
Sewer Septic System
Water Well: Drilled
Additional Building Potential
Structure Type Cement Fibre,Frame Wood,Insulation All
Others
Tax ID 002-699-044
Ownership Freehold
Pets Description Aquariums, Birds, Caged Mammals, Cats, Dogs
Read Less
Want to know what your home might be worth? Contact us for a FREE valuation!

Our team is ready to help you sell your home for the highest possible price ASAP
Bought with Royal LePage Parksville-Qualicum Beach Realty (PK)


