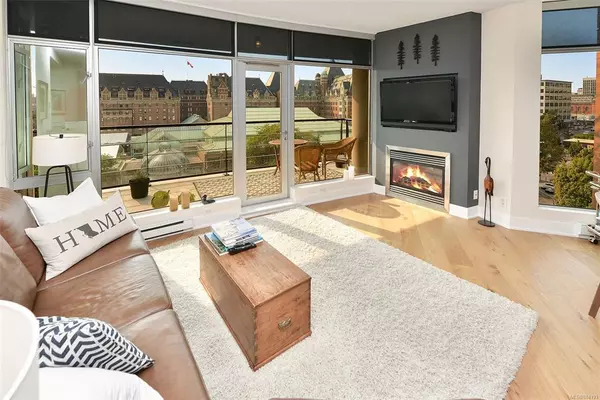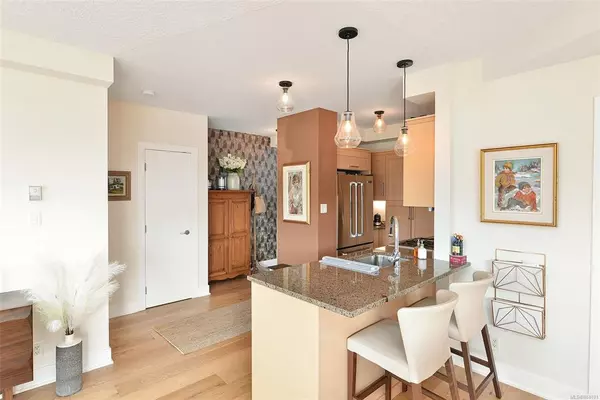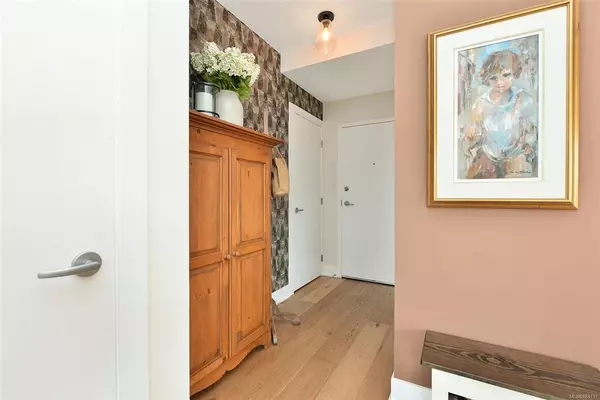$869,000
$869,000
For more information regarding the value of a property, please contact us for a free consultation.
737 Humboldt St #N702 Victoria, BC V8W 1B1
2 Beds
2 Baths
968 SqFt
Key Details
Sold Price $869,000
Property Type Condo
Sub Type Condo Apartment
Listing Status Sold
Purchase Type For Sale
Square Footage 968 sqft
Price per Sqft $897
Subdivision The Aria
MLS Listing ID 884191
Sold Date 09/15/21
Style Condo
Bedrooms 2
HOA Fees $556/mo
Rental Info Unrestricted
Year Built 2009
Annual Tax Amount $3,833
Tax Year 2020
Lot Size 1,306 Sqft
Acres 0.03
Property Description
Situated in the north tower of the Aria, this suite features amazing natural light from south west exposure through floor-to-ceiling windows. Views of The Olympic Mountains, the Legislature, Royal BC Museum & the Empress are showcased from all principle rooms. Beautifully decorated & upgraded with wide plank hard wood floors throughout, fresh paint and wallpapers enhance the interior. The spacious view deck is ideal for summer sun and BBQ. Kitchen w/stainless appliances, Euro-style cabinets & granite counter tops anchor the open concept floor plan. The living room features a gas fireplace. Extra amenities include a gym, lounge, steam room, sauna, secure underground parking & workshop. All the great Inner Harbour venues, shops and restaurants Victoria has to offer are just steps away from your front door. A very friendly staff including resident caretakers and a concierge will help you manage your investment and ensure the Aria is one of the best places in the city to call home!
Location
State BC
County Capital Regional District
Area Vi Downtown
Direction West
Rooms
Basement Other
Main Level Bedrooms 2
Kitchen 1
Interior
Interior Features Closet Organizer, Dining/Living Combo
Heating Baseboard, Electric, Natural Gas
Cooling None
Flooring Tile, Wood
Fireplaces Number 1
Fireplaces Type Gas, Living Room
Fireplace 1
Window Features Aluminum Frames,Blinds
Appliance Dishwasher, Dryer, Garburator, Microwave, Oven/Range Gas, Range Hood, Refrigerator, Washer
Laundry In House
Exterior
Exterior Feature Balcony/Patio, Sprinkler System
Amenities Available Bike Storage, Common Area, Elevator(s), Fitness Centre, Meeting Room, Private Drive/Road, Sauna, Secured Entry, Workshop Area
View Y/N 1
View City, Mountain(s)
Roof Type Asphalt Torch On
Handicap Access Accessible Entrance, No Step Entrance
Parking Type Underground
Total Parking Spaces 1
Building
Lot Description Central Location, Cul-de-sac, Irregular Lot, Shopping Nearby
Building Description Brick,Concrete,Steel and Concrete, Condo
Faces West
Story 12
Foundation Poured Concrete
Sewer Sewer To Lot
Water Municipal
Architectural Style Contemporary
Structure Type Brick,Concrete,Steel and Concrete
Others
HOA Fee Include Caretaker,Concierge,Garbage Removal,Hot Water,Insurance,Maintenance Grounds,Maintenance Structure,Pest Control,Property Management,Recycling,Sewer,Water
Tax ID 027-884-601
Ownership Freehold/Strata
Pets Description Birds, Cats, Dogs, Number Limit
Read Less
Want to know what your home might be worth? Contact us for a FREE valuation!

Our team is ready to help you sell your home for the highest possible price ASAP
Bought with Jonesco Real Estate Inc






