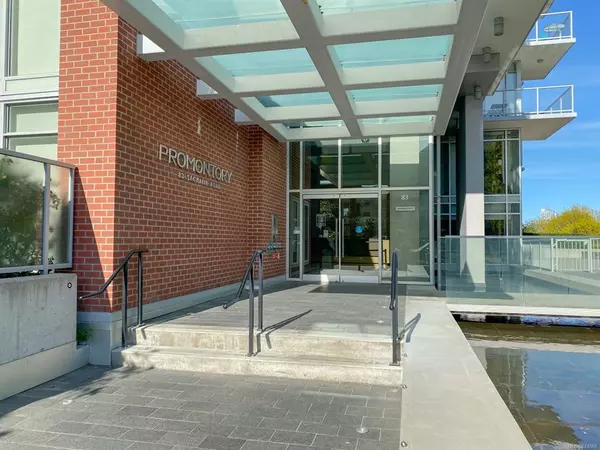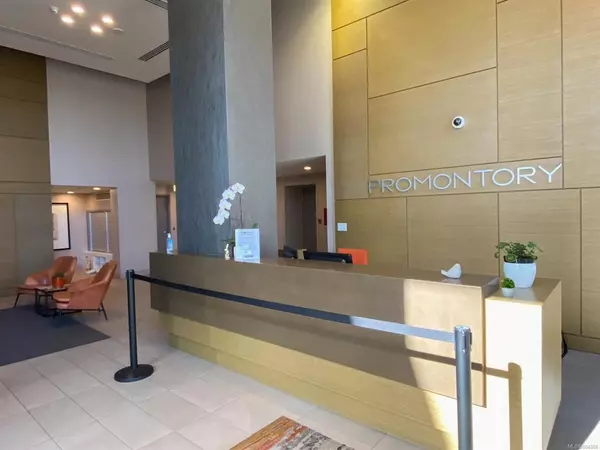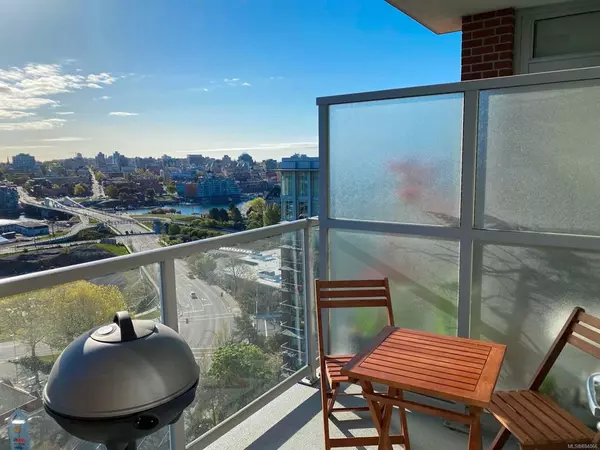$526,000
$515,000
2.1%For more information regarding the value of a property, please contact us for a free consultation.
83 Saghalie Rd #1207 Victoria, BC V9A 0E7
1 Bed
1 Bath
519 SqFt
Key Details
Sold Price $526,000
Property Type Condo
Sub Type Condo Apartment
Listing Status Sold
Purchase Type For Sale
Square Footage 519 sqft
Price per Sqft $1,013
Subdivision Promontory
MLS Listing ID 884066
Sold Date 10/01/21
Style Condo
Bedrooms 1
HOA Fees $255/mo
Rental Info Unrestricted
Year Built 2014
Annual Tax Amount $2,224
Tax Year 2020
Lot Size 435 Sqft
Acres 0.01
Property Description
Luxurious Victoria living at its finest! Welcome to the prestigious PROMONTORY building by Bosa Properties. This fantastic 1 bedroom/1 bath condo offers 519 sqft of efficient living space with stunning views of the water, downtown and Mt Baker. Floor to ceilings windows allowing the open concept living area to be filled with natural light. Amenities include: Concierge service, fitness facility, bike & kayak storage, off leash dog park, storage locker and 1 secured underground parking stall. The suite is complete with a premium appliance package, individual gas-fired heat pumps produce A/C or heat by thermostat, LCD TV in the kitchen and in-suite washer dryer. Conveniently located near public transportation, bike paths, Songhees boardwalk, parks, and a short stroll to Downtown Victoria. Pets and rentals allowed!
Location
State BC
County Capital Regional District
Area Vw Songhees
Direction East
Rooms
Main Level Bedrooms 1
Kitchen 1
Interior
Interior Features Bar, Controlled Entry, Dining/Living Combo, Elevator, Storage
Heating Electric, Forced Air, Heat Pump, Natural Gas, Other
Cooling Air Conditioning
Flooring Laminate, Tile
Window Features Insulated Windows
Appliance Dishwasher, F/S/W/D
Laundry In Unit
Exterior
Exterior Feature Balcony, Water Feature
Amenities Available Bike Storage, Elevator(s), Fitness Centre, Recreation Room
View Y/N 1
View City, Mountain(s)
Roof Type Asphalt Torch On
Handicap Access No Step Entrance
Parking Type Underground
Total Parking Spaces 1
Building
Lot Description Rectangular Lot
Building Description Brick,Steel and Concrete, Condo
Faces East
Story 21
Foundation Poured Concrete
Sewer Sewer To Lot
Water Municipal
Structure Type Brick,Steel and Concrete
Others
HOA Fee Include Caretaker,Concierge,Garbage Removal,Heat,Hot Water,Insurance,Maintenance Grounds,Maintenance Structure,Property Management,Recycling,Sewer,Water
Tax ID 029-312-612
Ownership Freehold/Strata
Acceptable Financing Purchaser To Finance
Listing Terms Purchaser To Finance
Pets Description Aquariums, Birds, Caged Mammals, Cats, Dogs, Number Limit
Read Less
Want to know what your home might be worth? Contact us for a FREE valuation!

Our team is ready to help you sell your home for the highest possible price ASAP
Bought with eXp Realty






