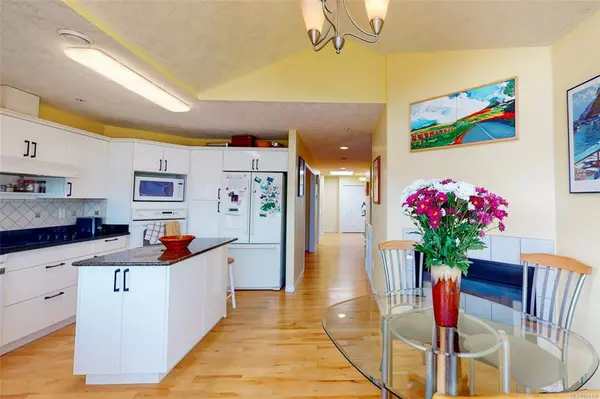$721,000
$649,900
10.9%For more information regarding the value of a property, please contact us for a free consultation.
1700 Pritchard Rd #16 Cowichan Bay, BC V0R 1N0
2 Beds
3 Baths
1,947 SqFt
Key Details
Sold Price $721,000
Property Type Townhouse
Sub Type Row/Townhouse
Listing Status Sold
Purchase Type For Sale
Square Footage 1,947 sqft
Price per Sqft $370
Subdivision Mariners Ridge
MLS Listing ID 884106
Sold Date 10/01/21
Style Main Level Entry with Lower Level(s)
Bedrooms 2
HOA Fees $380/mo
Rental Info Some Rentals
Year Built 1999
Annual Tax Amount $3,200
Tax Year 2020
Lot Size 2,613 Sqft
Acres 0.06
Property Description
Oceanview living in Mariner Ridge town home with double garage located above the village of Cowichan Bay. It offers great views of the ocean and mountains. Some of the other special features are hardwood floors on the main level, powder room, two sided fireplace, phantom screens on all doors, built in vacuum, HRV unit and granite island. The den and dining room can be reversed to suit. The kitchen was recently upgraded with top quality appliances. The two large bedrooms each has ensuites with heated tile floors (master has marble top). The master bedroom has a walk-in closet and a reading/TV area. Also includes a large laundry room and extra storage room. Just a short commute to shopping in Victoria.
Location
State BC
County Cowichan Valley Regional District
Area Du Cowichan Bay
Zoning RM-2
Direction South
Rooms
Basement Finished, Full
Kitchen 1
Interior
Heating Baseboard, Heat Recovery, Natural Gas
Cooling None
Flooring Mixed
Fireplaces Number 1
Fireplaces Type Gas
Equipment Central Vacuum
Fireplace 1
Window Features Insulated Windows
Appliance Jetted Tub
Laundry In Unit
Exterior
Exterior Feature Balcony/Patio
Garage Spaces 1.0
View Y/N 1
View Mountain(s), Ocean
Roof Type Fibreglass Shingle
Parking Type Garage, Guest
Total Parking Spaces 2
Building
Lot Description Landscaped
Building Description Insulation: Ceiling,Insulation: Walls,Wood, Main Level Entry with Lower Level(s)
Faces South
Story 2
Foundation Poured Concrete
Sewer Sewer To Lot
Water Municipal
Structure Type Insulation: Ceiling,Insulation: Walls,Wood
Others
HOA Fee Include Maintenance Structure
Tax ID 023-576-472
Ownership Freehold/Strata
Pets Description Cats, Dogs
Read Less
Want to know what your home might be worth? Contact us for a FREE valuation!

Our team is ready to help you sell your home for the highest possible price ASAP
Bought with RE/MAX Island Properties






