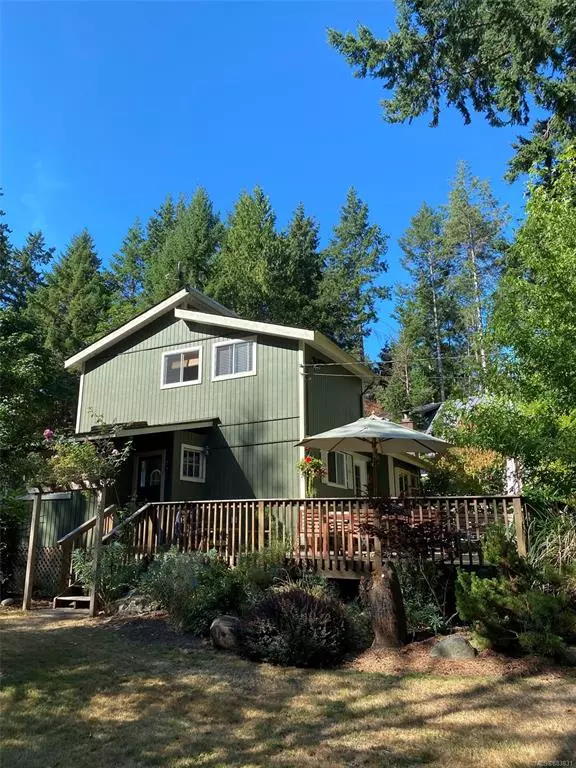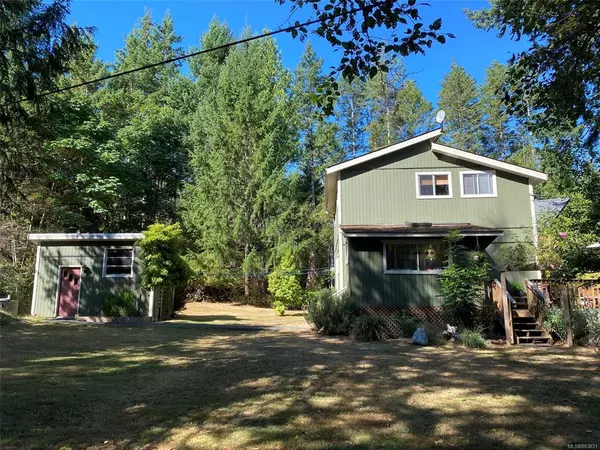$810,000
$799,000
1.4%For more information regarding the value of a property, please contact us for a free consultation.
3130 Brigantine Cres Hornby Island, BC V0R 1Z0
3 Beds
1 Bath
1,227 SqFt
Key Details
Sold Price $810,000
Property Type Single Family Home
Sub Type Single Family Detached
Listing Status Sold
Purchase Type For Sale
Square Footage 1,227 sqft
Price per Sqft $660
Subdivision Galleon
MLS Listing ID 883831
Sold Date 11/01/21
Style Main Level Entry with Upper Level(s)
Bedrooms 3
Rental Info Unrestricted
Year Built 1980
Annual Tax Amount $2,455
Tax Year 2020
Lot Size 0.550 Acres
Acres 0.55
Property Description
Tucked away on a quiet road in the Galleon Beach area of Hornby, you will find this lovely 2 story home set back from the road in a very private setting. Once in the driveway you see the family sized deck with lots of room for lounging and dining. Inside there is a family size kitchen, dining/living room w/woodstove, the bathroom and a mudroom on the main. Upstairs there is a primary bedroom plus two additional bedrooms and a cozy office nook. The carport is perfect for parking a car or storing your toys plus some additional storage space. The yard is sunny with some nice mature landscaping details. All this and only 1 1/2 blocks away from Grassy Point, one of Hornby's premier sunset destinations. Don't miss this neat & tidy package that has been well maintained.
Location
State BC
County Islands Trust
Area Isl Hornby Island
Zoning R1
Direction Northeast
Rooms
Other Rooms Storage Shed
Basement Crawl Space
Kitchen 1
Interior
Heating Baseboard, Electric
Cooling None
Flooring Mixed
Fireplaces Number 1
Fireplaces Type Wood Stove
Fireplace 1
Appliance F/S/W/D
Laundry In House
Exterior
Exterior Feature Balcony/Deck, Garden, Low Maintenance Yard
Carport Spaces 1
Roof Type Asphalt Shingle
Parking Type Carport, RV Access/Parking
Total Parking Spaces 3
Building
Lot Description Central Location, Easy Access, Family-Oriented Neighbourhood, Level, Private, Rural Setting
Building Description Frame Wood,Insulation: Ceiling,Insulation: Walls,Wood, Main Level Entry with Upper Level(s)
Faces Northeast
Foundation Poured Concrete
Sewer Septic System
Water Cistern, Well: Drilled
Structure Type Frame Wood,Insulation: Ceiling,Insulation: Walls,Wood
Others
Restrictions Building Scheme
Tax ID 002-182-084
Ownership Freehold
Acceptable Financing Clear Title
Listing Terms Clear Title
Pets Description Aquariums, Birds, Caged Mammals, Cats, Dogs
Read Less
Want to know what your home might be worth? Contact us for a FREE valuation!

Our team is ready to help you sell your home for the highest possible price ASAP
Bought with Royal LePage Coast Capital - Chatterton






