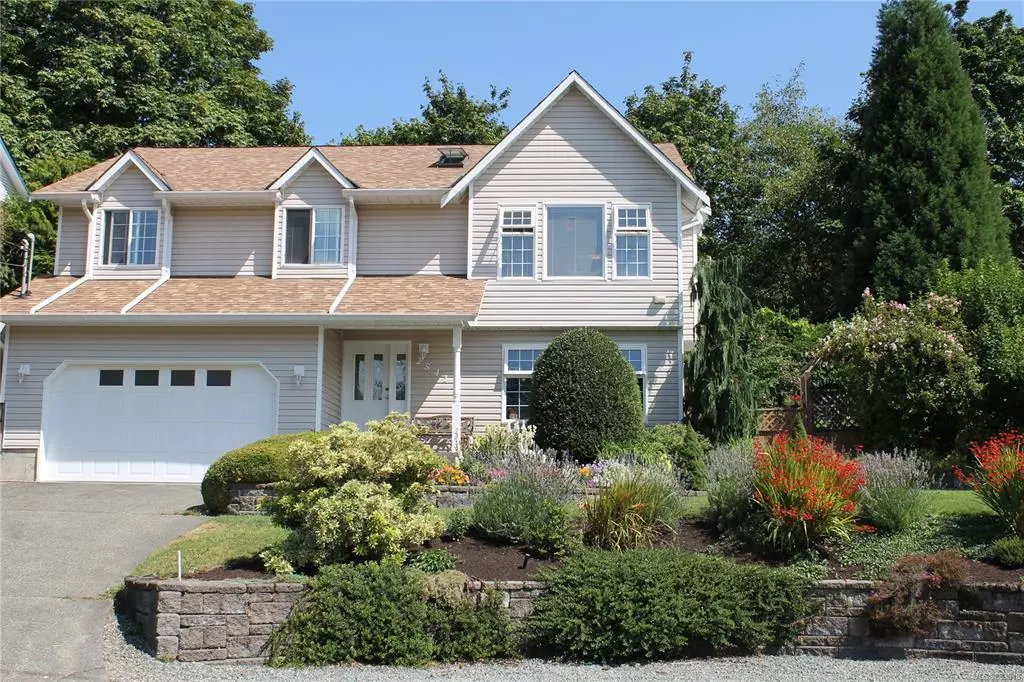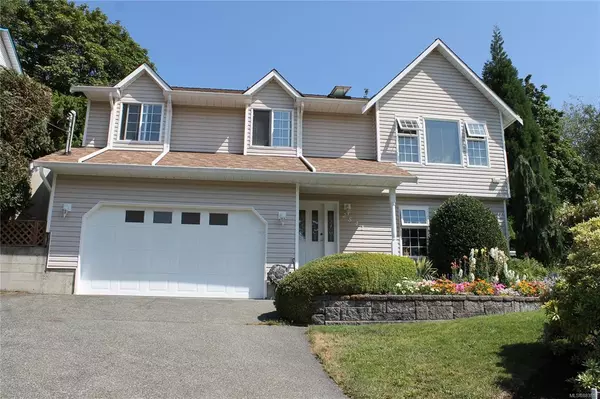$775,000
$699,900
10.7%For more information regarding the value of a property, please contact us for a free consultation.
2541 Davidson Rd Shawnigan Lake, BC V0R 2W2
4 Beds
3 Baths
2,220 SqFt
Key Details
Sold Price $775,000
Property Type Single Family Home
Sub Type Single Family Detached
Listing Status Sold
Purchase Type For Sale
Square Footage 2,220 sqft
Price per Sqft $349
MLS Listing ID 883818
Sold Date 11/01/21
Style Ground Level Entry With Main Up
Bedrooms 4
HOA Fees $90/mo
Rental Info Some Rentals
Year Built 1994
Annual Tax Amount $2,941
Tax Year 2021
Lot Size 6,534 Sqft
Acres 0.15
Property Description
Beautiful Home With Mountain Views. This 2220 sq ft home, located in a cul-de-sac on Meadow Park Estates in Shawnigan, has seen lots of extra updates and is complete with a 1 bedroom suite. The main floor has 3 bedrooms & 2 bathroom, a lovely living room with big windows & gas fireplace, dining area with a built in hutch & the kitchen has solid maple cabinets, quartz countertops, double sink & pantry. The back door leads out to a huge deck backing onto undeveloped trailed land. Master bedroom has a closet organizer with custom built maple doors & the 4 piece ensuite has maple cabinets & quartz countertops. Downstairs has a bright 1 bedroom suite with separate entrance & patio. There is a double garage & lots of parking. The fully fenced garden has been extensively landscaped with flowers & veggie garden beds with irrigation. New roof in 2013 with 35 year shingles. Great location close to the lake & trails.
Location
State BC
County Cowichan Valley Regional District
Area Ml Shawnigan
Zoning R3
Direction West
Rooms
Other Rooms Storage Shed
Basement Finished, Full
Main Level Bedrooms 3
Kitchen 2
Interior
Interior Features Ceiling Fan(s), Closet Organizer, Dining/Living Combo, Wine Storage
Heating Baseboard, Electric
Cooling Other
Flooring Mixed
Fireplaces Number 1
Fireplaces Type Propane
Equipment Central Vacuum, Electric Garage Door Opener, Propane Tank
Fireplace 1
Window Features Screens,Skylight(s),Vinyl Frames,Window Coverings
Laundry In House
Exterior
Exterior Feature Balcony/Patio, Fencing: Full, Garden, Sprinkler System
Garage Spaces 2.0
View Y/N 1
View Mountain(s)
Roof Type Asphalt Shingle
Parking Type Garage Double
Total Parking Spaces 3
Building
Lot Description Cul-de-sac, Family-Oriented Neighbourhood, Irrigation Sprinkler(s), Landscaped, Near Golf Course, Private
Building Description Frame Wood,Insulation: Ceiling,Insulation: Walls,Vinyl Siding, Ground Level Entry With Main Up
Faces West
Story 2
Foundation Poured Concrete
Sewer Septic System: Common
Water Regional/Improvement District
Additional Building Exists
Structure Type Frame Wood,Insulation: Ceiling,Insulation: Walls,Vinyl Siding
Others
HOA Fee Include Septic
Restrictions Easement/Right of Way
Tax ID 018673279
Ownership Freehold/Strata
Acceptable Financing Purchaser To Finance
Listing Terms Purchaser To Finance
Pets Description Aquariums, Birds, Cats
Read Less
Want to know what your home might be worth? Contact us for a FREE valuation!

Our team is ready to help you sell your home for the highest possible price ASAP
Bought with Pemberton Holmes Ltd. (Dun)






