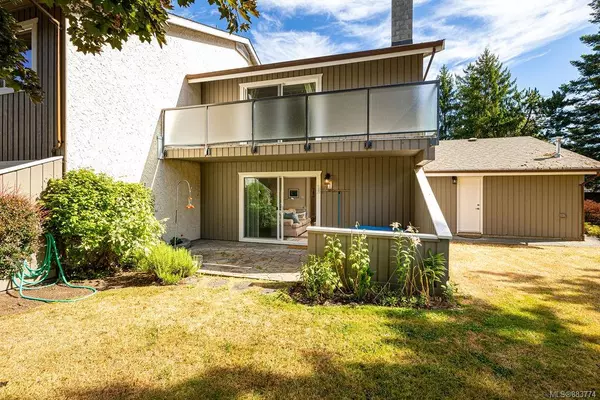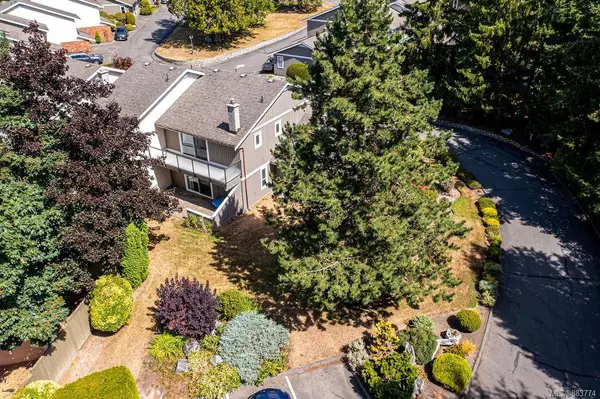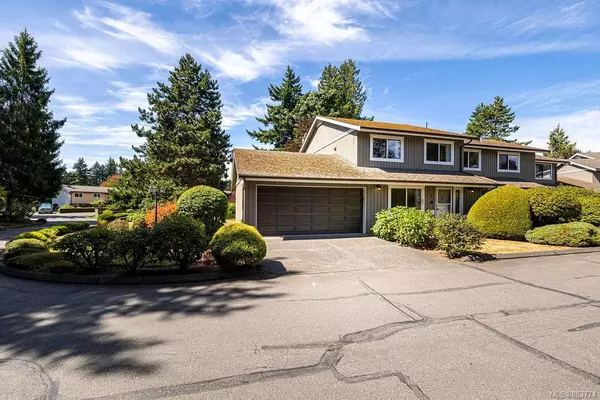$712,500
$649,900
9.6%For more information regarding the value of a property, please contact us for a free consultation.
1950 Cultra Crt #1 Central Saanich, BC V8M 1Y9
3 Beds
3 Baths
1,560 SqFt
Key Details
Sold Price $712,500
Property Type Townhouse
Sub Type Row/Townhouse
Listing Status Sold
Purchase Type For Sale
Square Footage 1,560 sqft
Price per Sqft $456
Subdivision Cultra Court
MLS Listing ID 883774
Sold Date 09/15/21
Style Main Level Entry with Upper Level(s)
Bedrooms 3
HOA Fees $479/mo
Rental Info No Rentals
Year Built 1982
Annual Tax Amount $3,184
Tax Year 2020
Lot Size 2,178 Sqft
Acres 0.05
Property Description
This one ticks a lot of boxes! Stroll to your Saanich Peninsula Village community offering all amenities yet also live on a quiet residential street. Cultra Court is a quality complex, well maintained, offering a picturesque setting of gardens and green space. This end unit offers lots of bright windows, privacy, a south facing huge patio opening to common level yard and gardens. Perfect for your pet. Enter at grade to a turn key home with updated sunny kitchen, spacious inline living/dining rooms with feature corner brick gas fireplace, a nook for your office space, and lots of room for all your furniture. The main level also offers a powder room and good size laundry room. Upstairs the primary bedroom offers a lovely spacious balcony also facing south, another set of bright sliding patio doors and full ensuite. There is also a second full bathroom and two more good size bedrooms all finished in warm charming colors. Bonus is the huge attached double garage to store all your toys.
Location
State BC
County Capital Regional District
Area Cs Saanichton
Direction North
Rooms
Basement None
Kitchen 1
Interior
Interior Features Dining/Living Combo, Eating Area
Heating Baseboard, Electric, Natural Gas, Mixed
Cooling None
Flooring Carpet, Mixed
Fireplaces Number 1
Fireplaces Type Gas, Insert, Living Room
Equipment Central Vacuum, Electric Garage Door Opener
Fireplace 1
Window Features Blinds,Insulated Windows,Screens
Appliance Dishwasher, F/S/W/D
Laundry In House
Exterior
Exterior Feature Balcony/Patio
Garage Spaces 2.0
Roof Type Asphalt Shingle
Handicap Access Ground Level Main Floor, No Step Entrance
Total Parking Spaces 2
Building
Lot Description Central Location, Level, Private
Building Description Wood, Main Level Entry with Upper Level(s)
Faces North
Story 2
Foundation Poured Concrete
Sewer Sewer To Lot
Water Municipal
Architectural Style West Coast
Structure Type Wood
Others
HOA Fee Include Garbage Removal,Insurance,Maintenance Grounds,Property Management,Water
Tax ID 000-923-087
Ownership Freehold/Strata
Acceptable Financing Purchaser To Finance
Listing Terms Purchaser To Finance
Pets Description Cats, Dogs
Read Less
Want to know what your home might be worth? Contact us for a FREE valuation!

Our team is ready to help you sell your home for the highest possible price ASAP
Bought with Macdonald Realty Victoria






