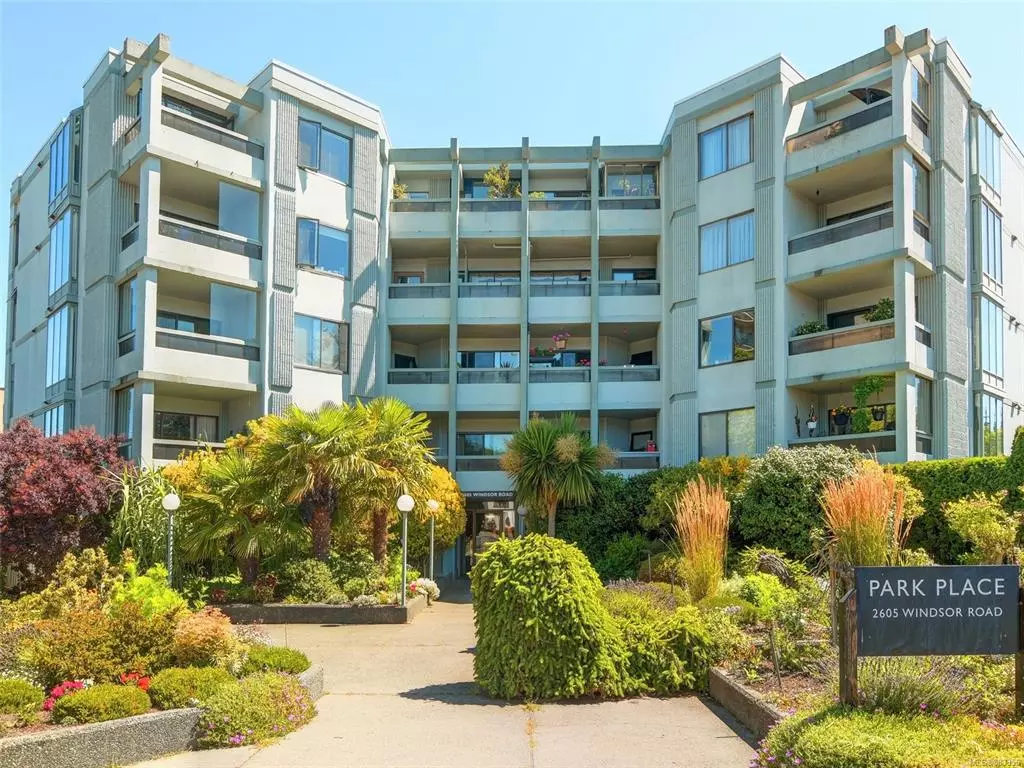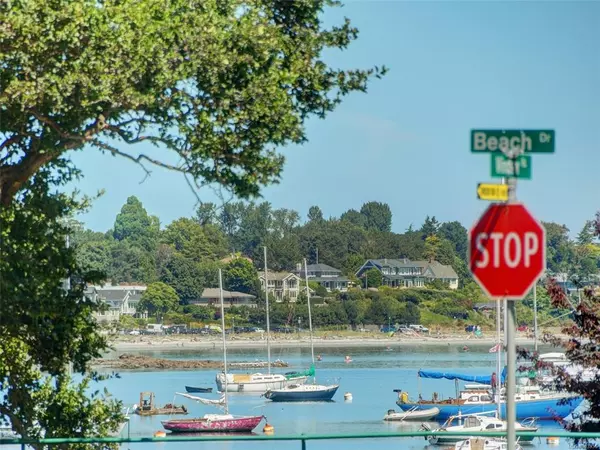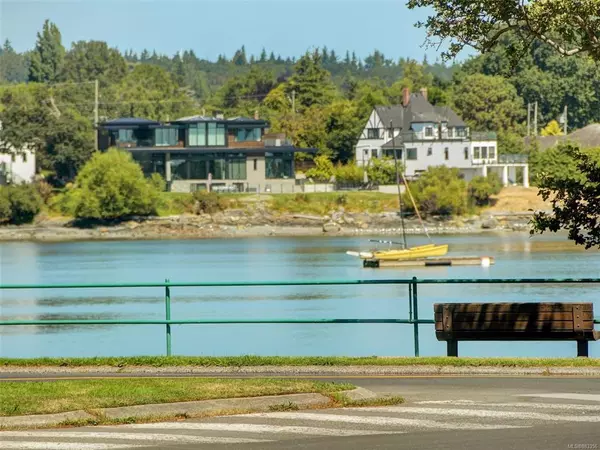$615,000
$625,000
1.6%For more information regarding the value of a property, please contact us for a free consultation.
2605 Windsor Rd #104 Oak Bay, BC V8S 5H9
2 Beds
2 Baths
1,627 SqFt
Key Details
Sold Price $615,000
Property Type Condo
Sub Type Condo Apartment
Listing Status Sold
Purchase Type For Sale
Square Footage 1,627 sqft
Price per Sqft $377
Subdivision Windsor Park Place
MLS Listing ID 883356
Sold Date 11/01/21
Style Condo
Bedrooms 2
HOA Fees $650/mo
Rental Info Some Rentals
Year Built 1977
Annual Tax Amount $2,569
Tax Year 2020
Lot Size 1,742 Sqft
Acres 0.04
Property Description
Welcome to the desirable WINDSOR PARK PLACE. A well-maintained, steel & concrete building located just steps to Oak Bay Beach Hotel, Oak Bay Marina, across the street from Windsor Park & close proximity to the shops & restaurants at Oak Bay Village. This bright, spacious, ground floor, corner unit offers OCEAN VIEWS from every room. A great floor plan provides 2 large bedrooms & 2 bathrooms. A spacious dining & living room for entertaining your family & friends. A good sized pantry for storage, 2 outdoor patio spaces, and direct access out your sliding glass doors to the private, common inner courtyard patio space where you can relax, garden & BBQ. Recent updates include new washer/dryer, fridge, countertops in the kitchen & bathroom & recent paint in several rooms. In-suite laundry is a bonus. Resort-style living at its finest with great amenities incl an indoor swimming pool, hot tub, workshop, secured underground parking & 2 storage units. No age restrictions, some rentals.
Location
State BC
County Capital Regional District
Area Ob South Oak Bay
Zoning CONDO
Direction West
Rooms
Other Rooms Workshop
Basement Finished, Full
Main Level Bedrooms 2
Kitchen 1
Interior
Interior Features Closet Organizer, Controlled Entry, Dining Room, Eating Area, Elevator, Sauna, Storage, Swimming Pool
Heating Baseboard, Electric
Cooling None
Flooring Carpet, Hardwood, Mixed, Tile
Equipment Electric Garage Door Opener
Window Features Aluminum Frames,Blinds,Screens
Appliance Dishwasher, Dryer, Oven/Range Electric, Range Hood, Refrigerator, Washer
Laundry In Unit
Exterior
Exterior Feature Balcony/Patio, Wheelchair Access
Utilities Available Garbage
Amenities Available Bike Storage, Elevator(s), Fitness Centre, Pool, Recreation Facilities, Recreation Room
View Y/N 1
View Ocean
Roof Type Tar/Gravel
Handicap Access Ground Level Main Floor, No Step Entrance, Wheelchair Friendly
Total Parking Spaces 1
Building
Lot Description Adult-Oriented Neighbourhood, Cleared, Corner, Curb & Gutter, Easy Access, Family-Oriented Neighbourhood, Landscaped, Level, Marina Nearby, Recreation Nearby, Shopping Nearby, Sidewalk
Building Description Block,Insulation: Ceiling,Insulation: Walls,Steel and Concrete,Stucco, Condo
Faces West
Story 5
Foundation Poured Concrete
Sewer Sewer Connected
Water Municipal
Additional Building None
Structure Type Block,Insulation: Ceiling,Insulation: Walls,Steel and Concrete,Stucco
Others
HOA Fee Include Caretaker,Garbage Removal,Hot Water,Insurance,Maintenance Grounds,Property Management,Sewer,Water
Tax ID 025-906-291
Ownership Freehold/Strata
Acceptable Financing Purchaser To Finance
Listing Terms Purchaser To Finance
Pets Description Aquariums, Cats
Read Less
Want to know what your home might be worth? Contact us for a FREE valuation!

Our team is ready to help you sell your home for the highest possible price ASAP
Bought with Pemberton Holmes - Cloverdale






