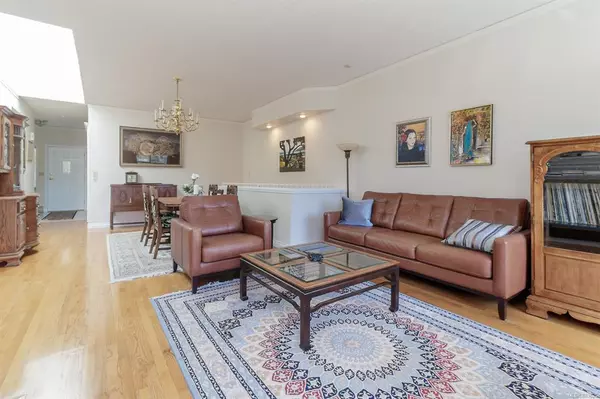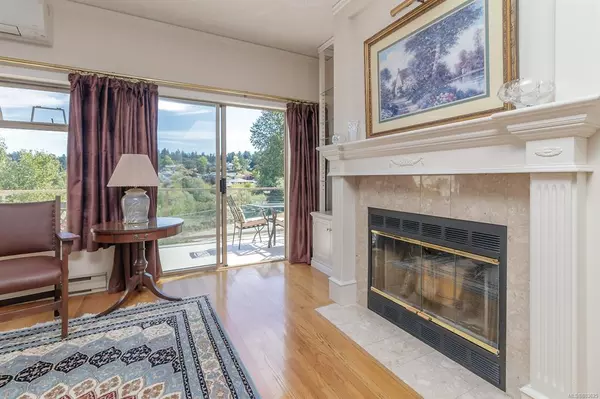$1,029,000
$1,029,000
For more information regarding the value of a property, please contact us for a free consultation.
4318 Emily Carr Dr #34 Saanich, BC V8X 5E7
3 Beds
3 Baths
2,277 SqFt
Key Details
Sold Price $1,029,000
Property Type Townhouse
Sub Type Row/Townhouse
Listing Status Sold
Purchase Type For Sale
Square Footage 2,277 sqft
Price per Sqft $451
Subdivision Foxborough Hills
MLS Listing ID 883625
Sold Date 10/29/21
Style Main Level Entry with Lower Level(s)
Bedrooms 3
HOA Fees $575/mo
Rental Info No Rentals
Year Built 1990
Annual Tax Amount $4,131
Tax Year 2020
Lot Size 3,484 Sqft
Acres 0.08
Property Description
Enter through your private enclosed patio to a Level entry townhome in Broadmead's prestigious Foxborough Hills. Well cared for 3 bedroom,3 bathroom home has lovely hardwood floors and many up grades. Excellent floor plan with the master bedroom, 2 bathrooms, laundry, kitchen, livingroom, dining and den or bedroom all on one level. The Large patio on main floor off the livingroom is ideal for entertaining and overlooking Rithets nature park with walking trails and wonderful birdwatching. The versatile Lower level has a bedroom, bathroom & family room-a perfect guest suite with a large private patio area. Loads of built ins and an incredible amount of storage space. The Foxborough Hills common facilities are just steps away and include a Tennis court, indoor swimming pool, recreation center with full kitchen, meeting/party room with a piano and pool table Plus- Two guest suites for your out of town guests. Small pets welcome. Quiet neighbourhood, Close to shopping, restaurants, golf.
Location
State BC
County Capital Regional District
Area Se Broadmead
Direction Southwest
Rooms
Basement Finished, Walk-Out Access
Main Level Bedrooms 2
Kitchen 1
Interior
Interior Features Storage
Heating Baseboard, Electric, Heat Pump, Wood
Cooling Air Conditioning, HVAC
Fireplaces Number 1
Fireplaces Type Living Room, Wood Burning
Equipment Central Vacuum, Electric Garage Door Opener
Fireplace 1
Appliance Dishwasher, F/S/W/D
Laundry In Unit
Exterior
Exterior Feature Awning(s), Balcony, Balcony/Deck, Balcony/Patio
Garage Spaces 2.0
Roof Type Asphalt Shingle
Total Parking Spaces 2
Building
Lot Description Adult-Oriented Neighbourhood
Building Description Insulation: Ceiling, Main Level Entry with Lower Level(s)
Faces Southwest
Story 2
Foundation Poured Concrete
Sewer Sewer Connected
Water Municipal
Structure Type Insulation: Ceiling
Others
Tax ID 015-949-061
Ownership Freehold/Strata
Pets Description Aquariums, Birds, Caged Mammals, Cats, Dogs, Number Limit
Read Less
Want to know what your home might be worth? Contact us for a FREE valuation!

Our team is ready to help you sell your home for the highest possible price ASAP
Bought with Newport Realty Ltd.






