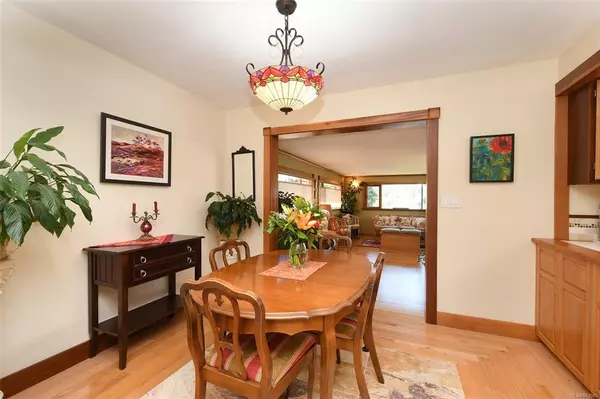$1,205,000
$969,900
24.2%For more information regarding the value of a property, please contact us for a free consultation.
1156 Lugrin Pl Esquimalt, BC V9A 4T3
4 Beds
2 Baths
2,400 SqFt
Key Details
Sold Price $1,205,000
Property Type Single Family Home
Sub Type Single Family Detached
Listing Status Sold
Purchase Type For Sale
Square Footage 2,400 sqft
Price per Sqft $502
MLS Listing ID 883585
Sold Date 09/24/21
Style Split Entry
Bedrooms 4
Rental Info Unrestricted
Year Built 1963
Annual Tax Amount $3,808
Tax Year 2020
Lot Size 7,405 Sqft
Acres 0.17
Lot Dimensions 66'widex111'deep
Property Description
Meticulously cared for inside & out describes this beautiful home in Rockheights. This inviting home offers warm details with its wood flooring & gorgeous custom wood windows. Highlights include a spacious sunroom surrounded by Oak trees & birdwatching from your charming rear balcony! Downstairs offers a lrg family rm, 4th bdrm & laundry area with an abundance of storage. Interior workshop for the hobbiest plus attached garden shed for more storage. The garden is an oasis with mature rhododendrons, lavender, succulents & hellebore to name just a few. Custom blinds, Gas furnace ('15), updated bathrms, new kitchen appliances, recent exterior paint, upgraded R50 insulation. Easy to suite & this home has also been identified by the municipality as eligible for the proposed rezoning allowing a Detached Accessory Dwelling Unit. Lovely location on a quiet cul-de-sac, handy rear laneway access to the back yard & garage. Great home for families with a park nearby & close to Rockheights school.
Location
State BC
County Capital Regional District
Area Es Rockheights
Zoning RS1
Direction Southeast
Rooms
Basement Finished
Main Level Bedrooms 3
Kitchen 1
Interior
Interior Features Ceiling Fan(s), Eating Area, Storage, Workshop
Heating Baseboard, Electric, Forced Air, Natural Gas
Cooling None
Flooring Carpet, Cork, Tile, Wood
Fireplaces Number 1
Fireplaces Type Living Room, Wood Burning
Equipment Central Vacuum, Electric Garage Door Opener
Fireplace 1
Window Features Blinds,Skylight(s),Wood Frames
Appliance Dishwasher, F/S/W/D
Laundry In House
Exterior
Exterior Feature Balcony/Deck, Fenced, Fencing: Partial, Garden
Garage Spaces 1.0
Roof Type Asphalt Shingle
Parking Type Attached, Driveway, Garage, On Street
Total Parking Spaces 2
Building
Lot Description Adult-Oriented Neighbourhood, Cul-de-sac, Family-Oriented Neighbourhood, Rectangular Lot
Building Description Stucco, Split Entry
Faces Southeast
Foundation Poured Concrete
Sewer Sewer Connected
Water Municipal
Additional Building Potential
Structure Type Stucco
Others
Tax ID 003-987-183
Ownership Freehold
Acceptable Financing Purchaser To Finance
Listing Terms Purchaser To Finance
Pets Description Aquariums, Birds, Caged Mammals, Cats, Dogs
Read Less
Want to know what your home might be worth? Contact us for a FREE valuation!

Our team is ready to help you sell your home for the highest possible price ASAP
Bought with eXp Realty






