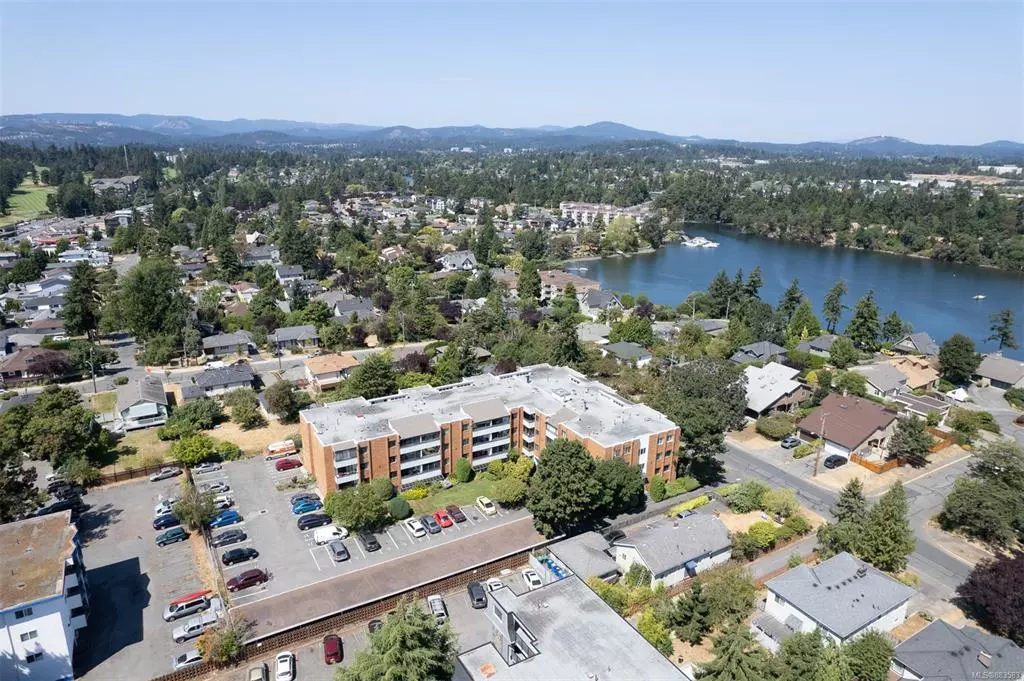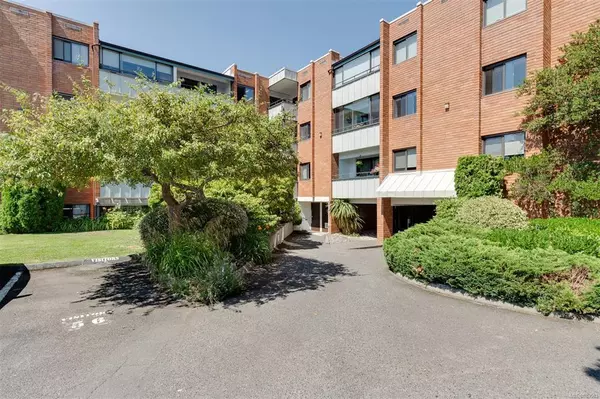$455,000
$424,900
7.1%For more information regarding the value of a property, please contact us for a free consultation.
853 Selkirk Ave #202 Esquimalt, BC V9A 2T7
2 Beds
1 Bath
1,026 SqFt
Key Details
Sold Price $455,000
Property Type Condo
Sub Type Condo Apartment
Listing Status Sold
Purchase Type For Sale
Square Footage 1,026 sqft
Price per Sqft $443
MLS Listing ID 883583
Sold Date 09/29/21
Style Condo
Bedrooms 2
HOA Fees $303/mo
Rental Info Some Rentals
Year Built 1974
Annual Tax Amount $1,680
Tax Year 2021
Lot Size 1,306 Sqft
Acres 0.03
Property Description
This is the one you have been waiting for! Located on a quiet street in Esquimalt, you can walk to Banfield Park, the Selkirk Trestle, Kinsmen-Gorge Park (check out the new Pavilion currently under construction), Gorge Vale Golf Club and commute to downtown, Tillicum Mall or Esquimalt Village in no time. Inside you will find a lovely suite with two balconies facing east for morning sun, a formal dining room with a window overlooking the lush gardens, and an updated kitchen with plenty of counter space and cupboards. The primary suite has a walk-through closet with built-in organizers and a cheater ensuite to the modernized bathroom. A bonus laundry room is a nice surprise and it offers plenty of storage for your hobbies. This is a terrific strata with a healthy contingency fund, up to date documents and an organized building. There is a common meeting room for residents to reserve if necessary. You won’t be disappointed with this offering!
Location
State BC
County Capital Regional District
Area Es Kinsmen Park
Direction East
Rooms
Main Level Bedrooms 2
Kitchen 1
Interior
Interior Features Closet Organizer, Dining Room
Heating Baseboard, Electric
Cooling None
Flooring Hardwood, Laminate, Vinyl
Window Features Blinds,Insulated Windows,Screens,Window Coverings
Appliance Dishwasher, Dryer, Oven/Range Electric, Range Hood, Refrigerator, Washer
Laundry In House
Exterior
Exterior Feature Balcony
Utilities Available Cable To Lot, Electricity To Lot, Underground Utilities
Amenities Available Bike Storage, Elevator(s), Meeting Room, Shared BBQ
Roof Type Asphalt Torch On
Parking Type Driveway, Guest
Total Parking Spaces 1
Building
Building Description Brick, Condo
Faces East
Story 4
Foundation Poured Concrete
Sewer Sewer Connected
Water Municipal
Structure Type Brick
Others
HOA Fee Include Garbage Removal,Insurance,Maintenance Grounds,Maintenance Structure,Recycling,Water
Tax ID 000-286-231
Ownership Freehold/Strata
Pets Description Aquariums, Birds, Cats
Read Less
Want to know what your home might be worth? Contact us for a FREE valuation!

Our team is ready to help you sell your home for the highest possible price ASAP
Bought with Jonesco Real Estate Inc






